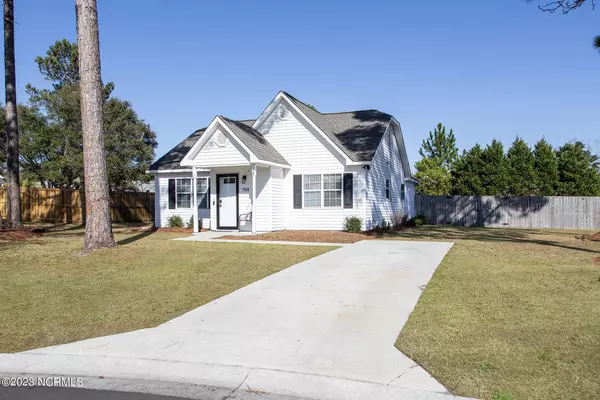For more information regarding the value of a property, please contact us for a free consultation.
704 Autumn Leaves Court Wilmington, NC 28411
Want to know what your home might be worth? Contact us for a FREE valuation!

Our team is ready to help you sell your home for the highest possible price ASAP
Key Details
Sold Price $301,000
Property Type Single Family Home
Sub Type Single Family Residence
Listing Status Sold
Purchase Type For Sale
Square Footage 1,189 sqft
Price per Sqft $253
Subdivision Indian Wells At Gordon Woods
MLS Listing ID 100366715
Sold Date 03/07/23
Style Wood Frame
Bedrooms 3
Full Baths 2
HOA Y/N No
Originating Board North Carolina Regional MLS
Year Built 1994
Annual Tax Amount $1,013
Lot Size 10,062 Sqft
Acres 0.23
Lot Dimensions 32x43x117x112x129
Property Description
Welcome to this charming home in Gordon Woods! The home is situated on a large, established lot within a cul-de-sac. Vaulted ceilings, warm earth tones, and newly installed LVP throughout the entire home accentuate the open-designed floor plan. The kitchen boasts white cabinetry and opens to the dining area and living room. Both the master and guest bathrooms have been tastefully updated, complementing the home's color palette. Other notable features include a fenced-in yard, outdoor patio, and shed. The neighborhood is conveniently located in close proximity to various shopping and dining options as well as Wrightsville Beach and I-40.
Location
State NC
County New Hanover
Community Indian Wells At Gordon Woods
Zoning R-15
Direction North on College Road - Exit 420A onto Gordon Road - Turn Right - Left onto Indian Wells Way - Left onto Gordon Woods Road - Immediate Right onto Winter Moss Lane - another immediate Right onto Autumn Leaves Court - House on Left
Rooms
Other Rooms Shed(s)
Primary Bedroom Level Primary Living Area
Interior
Interior Features 1st Floor Master, Blinds/Shades, Ceiling - Vaulted, Ceiling Fan(s), Pantry, Walk-In Closet
Heating Heat Pump
Cooling Central
Flooring Laminate
Appliance None, Dishwasher, Stove/Oven - Electric
Exterior
Garage Concrete, On Site
Utilities Available Municipal Sewer, Municipal Water
Waterfront No
Roof Type Shingle
Porch Covered, Patio, Porch
Parking Type Concrete, On Site
Garage No
Building
Story 1
New Construction No
Schools
Elementary Schools Blair
Middle Schools Trask
High Schools Laney
Others
Tax ID R04307-001-019-000
Read Less

GET MORE INFORMATION




