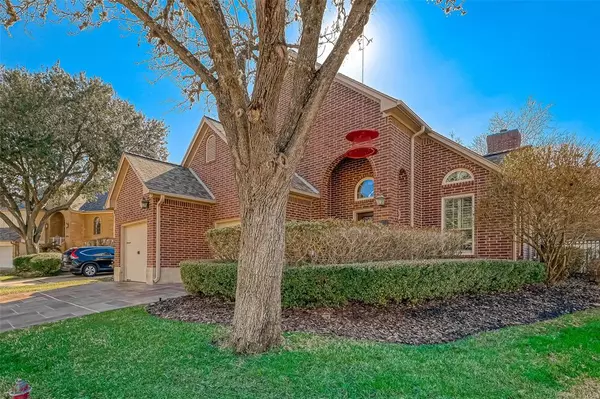For more information regarding the value of a property, please contact us for a free consultation.
2223 Sand CT Richmond, TX 77406
Want to know what your home might be worth? Contact us for a FREE valuation!

Our team is ready to help you sell your home for the highest possible price ASAP
Key Details
Property Type Single Family Home
Listing Status Sold
Purchase Type For Sale
Square Footage 2,368 sqft
Price per Sqft $168
Subdivision Greens At Pecan Grove Plantation
MLS Listing ID 29227504
Sold Date 03/08/23
Style Traditional
Bedrooms 3
Full Baths 2
Half Baths 1
HOA Fees $50/ann
HOA Y/N 1
Year Built 1994
Annual Tax Amount $9,730
Tax Year 2022
Lot Size 6,694 Sqft
Acres 0.1537
Property Description
Fully updated home on the golf course with pool. This home has it all from lifetime warranty Andersen windows to the hammered copper kitchen sink, every detail delights the eye. This is the perfect home for the buyer who appreciates quality and beauty. It's the perfect combination of charm and function and will deliver years of easy living with a 6 year old roof, windows, wood floors, granite on every counter, designer plumbing & light fixtures, stainless steel appliances, kitchen cabinets refinished, designer wall colors, plantation shutters, front door & new carpet. The pool is decorated with inlaid marble, extensive & luxurious landscaping, and Carvestone custom concrete patio & driveway coating. Additional electrical and plumbing was installed recently to add a future generator. With LOW Taxes & POA, It's a "move in ready" Dream House.
Location
State TX
County Fort Bend
Area Fort Bend County North/Richmond
Rooms
Bedroom Description En-Suite Bath,Primary Bed - 1st Floor,Sitting Area,Walk-In Closet
Other Rooms Breakfast Room, Family Room, Formal Dining, Formal Living, Gameroom Up, Utility Room in House
Den/Bedroom Plus 3
Kitchen Breakfast Bar, Kitchen open to Family Room, Pantry, Under Cabinet Lighting
Interior
Interior Features Alarm System - Leased, Balcony, Crown Molding, Drapes/Curtains/Window Cover, Dryer Included, Fire/Smoke Alarm, Formal Entry/Foyer, High Ceiling, Refrigerator Included, Washer Included
Heating Central Gas, Zoned
Cooling Central Electric, Zoned
Flooring Carpet, Marble Floors, Tile, Wood
Fireplaces Number 1
Fireplaces Type Gaslog Fireplace
Exterior
Exterior Feature Back Yard, Back Yard Fenced, Balcony, Covered Patio/Deck, Fully Fenced, Patio/Deck, Porch, Spa/Hot Tub, Sprinkler System, Subdivision Tennis Court
Garage Attached Garage
Garage Spaces 2.0
Garage Description Auto Garage Door Opener, Double-Wide Driveway
Pool 1
Roof Type Composition
Street Surface Concrete,Curbs,Gutters
Private Pool Yes
Building
Lot Description Corner, In Golf Course Community, On Golf Course, Subdivision Lot
Story 2
Foundation Slab
Lot Size Range 0 Up To 1/4 Acre
Water Water District
Structure Type Brick,Cement Board,Stone,Wood
New Construction No
Schools
Elementary Schools Pecan Grove Elementary School
Middle Schools Bowie Middle School (Fort Bend)
High Schools Travis High School (Fort Bend)
School District 19 - Fort Bend
Others
Restrictions Deed Restrictions
Tax ID 3570-00-001-0080-907
Ownership Full Ownership
Energy Description Attic Vents,Ceiling Fans,Digital Program Thermostat,Energy Star Appliances,Energy Star/CFL/LED Lights,High-Efficiency HVAC,Insulated Doors,Insulated/Low-E windows,Insulation - Batt,Insulation - Blown Fiberglass
Acceptable Financing Cash Sale, Conventional, Exchange or Trade, FHA, VA
Tax Rate 2.2979
Disclosures Mud, Sellers Disclosure
Listing Terms Cash Sale, Conventional, Exchange or Trade, FHA, VA
Financing Cash Sale,Conventional,Exchange or Trade,FHA,VA
Special Listing Condition Mud, Sellers Disclosure
Read Less

Bought with RE/MAX Fine Properties
GET MORE INFORMATION




