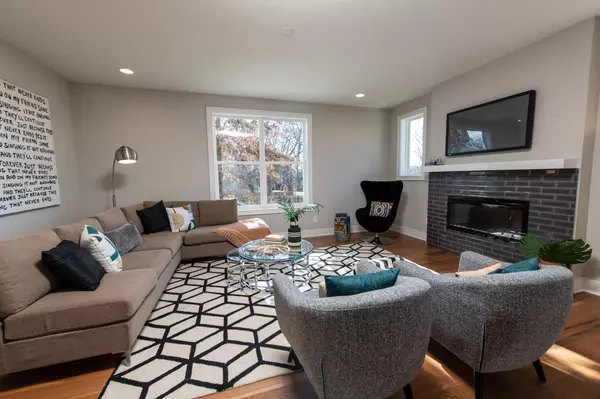For more information regarding the value of a property, please contact us for a free consultation.
2807 Meadow Rose Dr #B Nashville, TN 37206
Want to know what your home might be worth? Contact us for a FREE valuation!

Our team is ready to help you sell your home for the highest possible price ASAP
Key Details
Sold Price $699,000
Property Type Single Family Home
Sub Type Horizontal Property Regime - Detached
Listing Status Sold
Purchase Type For Sale
Square Footage 2,252 sqft
Price per Sqft $310
Subdivision Meadow Rose Park
MLS Listing ID 2472194
Sold Date 03/08/23
Bedrooms 4
Full Baths 3
HOA Y/N Yes
Year Built 2022
Property Description
Brand New Custom Home from Design Build East! Disappear into your Secluded Hideaway in the Big City! Come Home to a Vacation! HPR Home w/ Dedicated Driveway & Parking Pad, Tucked Away w/ Plenty of Space, Privacy & Shade on Quiet East Nashville Street walking distance to Shelby Park & Near all the East Nashville Hot-Spots! Open Floor Plan w/ Abundance of Natural Light! Beautiful Home w/ Luxury Finishes & Designer Features! Large Owners Suite w/ Walk-in Shower, Bonus Upstairs Loft w/ Drybar, Fourth Bedroom / Home Office Flex Room & Fenced Yard w/ Large Patio! Gorgeous Hand-laid tile, Hardwood Floors, Stone Tops, Custom Closets / Xtra Storage, Dual HVAC & Stainless-steel Smart appliances. Offering 5K Credit toward Closing Costs! or 2/1 Rate Buy-Down w/ Preferred Lender! Motivated Seller!
Location
State TN
County Davidson County
Rooms
Main Level Bedrooms 1
Interior
Interior Features Ceiling Fan(s), Extra Closets, Storage, Utility Connection, Walk-In Closet(s)
Heating Electric
Cooling Central Air
Flooring Finished Wood, Tile
Fireplaces Number 1
Fireplace Y
Appliance Dishwasher, Disposal, ENERGY STAR Qualified Appliances, Microwave, Refrigerator
Exterior
Waterfront false
View Y/N false
Roof Type Shingle
Parking Type Driveway, Parking Pad
Private Pool false
Building
Lot Description Level
Story 2
Sewer Public Sewer
Water Public
Structure Type Fiber Cement, Frame
New Construction true
Schools
Elementary Schools Rosebank Elementary
Middle Schools Stratford Stem Magnet School Lower Campus
High Schools Stratford Stem Magnet School Upper Campus
Others
Senior Community false
Read Less

© 2024 Listings courtesy of RealTrac as distributed by MLS GRID. All Rights Reserved.
GET MORE INFORMATION




