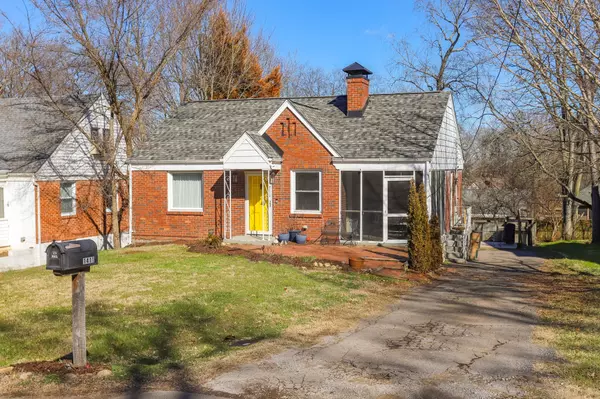For more information regarding the value of a property, please contact us for a free consultation.
1411 Greenland Ave Nashville, TN 37216
Want to know what your home might be worth? Contact us for a FREE valuation!

Our team is ready to help you sell your home for the highest possible price ASAP
Key Details
Sold Price $450,000
Property Type Single Family Home
Sub Type Single Family Residence
Listing Status Sold
Purchase Type For Sale
Square Footage 1,159 sqft
Price per Sqft $388
Subdivision Country Club Estates
MLS Listing ID 2487219
Sold Date 03/08/23
Bedrooms 2
Full Baths 2
HOA Y/N No
Year Built 1941
Annual Tax Amount $2,427
Lot Size 8,712 Sqft
Acres 0.2
Lot Dimensions 50 X 175
Property Description
Modern Brick Cottage on .20 Acres with 2 BR, 2BA, Screen-in Patio, Basement, Backyard and Drive. This house retains many of its original charming details including original Oak Hardwood Floors, 3-Panel Solid Wood Doors, Google Fiber Ready, Vinyl Replacement Windows, updated Kitchen w/ Granite Countertops, Under Mount Stainless Steel Double Bowl Sink, Full, 4 pc. Stainless Steel Appliance Pkg. Walking distance to highly desired Dan Mills Elementary, minutes from popular neighborhood eateries: Mitchell's Deli, Village Pub, coffee shop Dose and Castrillo's Pizza. Approx. 15-minute drive to downtown Nashville.
Location
State TN
County Davidson County
Rooms
Main Level Bedrooms 2
Interior
Interior Features Ceiling Fan(s)
Heating Central
Cooling Central Air
Flooring Finished Wood, Tile
Fireplaces Number 1
Fireplace Y
Appliance Dishwasher, Ice Maker, Microwave, Refrigerator
Exterior
Garage Spaces 1.0
Waterfront false
View Y/N false
Roof Type Asphalt
Parking Type Attached - Rear, Driveway
Private Pool false
Building
Lot Description Level
Story 2
Sewer Public Sewer
Water Public
Structure Type Brick
New Construction false
Schools
Elementary Schools Dan Mills Elementary
Middle Schools Isaac Litton Middle School
High Schools Stratford Stem Magnet School Upper Campus
Others
Senior Community false
Read Less

© 2024 Listings courtesy of RealTrac as distributed by MLS GRID. All Rights Reserved.
GET MORE INFORMATION




