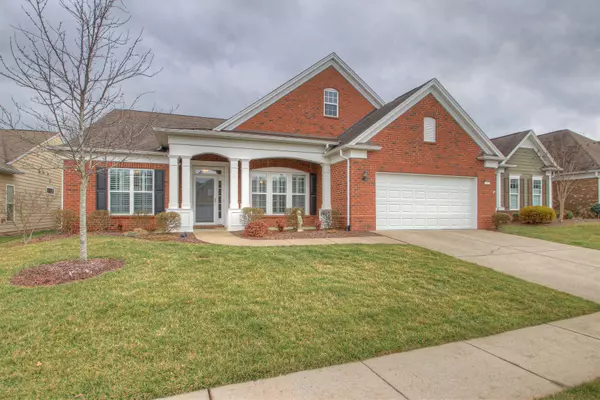For more information regarding the value of a property, please contact us for a free consultation.
155 Privateer Ln Mount Juliet, TN 37122
Want to know what your home might be worth? Contact us for a FREE valuation!

Our team is ready to help you sell your home for the highest possible price ASAP
Key Details
Sold Price $720,000
Property Type Single Family Home
Sub Type Single Family Residence
Listing Status Sold
Purchase Type For Sale
Square Footage 2,597 sqft
Price per Sqft $277
Subdivision Del Webb Lake Providence
MLS Listing ID 2477593
Sold Date 03/10/23
Bedrooms 3
Full Baths 2
Half Baths 1
HOA Fees $350/mo
HOA Y/N Yes
Year Built 2014
Annual Tax Amount $2,486
Property Description
Gorgeous Morningside Lane with a backyard view of a pond! Notable upgrades include: Screened Lanai, Distressed Hardwood Floors, Gourmet Kitchen w/ Granite/KitchenAid Stainless Appls, Gas Fireplace, Updated Owner's Bathroom with Quartz Counters/Tile Shower Floor/Frameless Glass Shower Door, Custom Owners Closet Shelving, Sink & Cabinets in Laundry Room, Dimensional Shingles, 29' Deep Garage, 2022 Water Heater, Motorized Majic Stairs (leading to attic storage above garage), Generac Generator, Plantation Shutters, and Lawn Irrigation. This home is SPECTACULAR! Come and see why the Del Webb 55+ active-adult lifestyle is so popular!
Location
State TN
County Wilson County
Rooms
Main Level Bedrooms 3
Interior
Interior Features Ceiling Fan(s), Storage, Walk-In Closet(s), Primary Bedroom Main Floor
Heating Central, Natural Gas
Cooling Central Air, Electric
Flooring Carpet, Finished Wood, Tile
Fireplaces Number 1
Fireplace Y
Appliance Dishwasher, Disposal, Microwave
Exterior
Exterior Feature Garage Door Opener, Irrigation System
Garage Spaces 2.0
Utilities Available Electricity Available, Water Available
Waterfront false
View Y/N true
View Water
Roof Type Asphalt
Parking Type Attached
Private Pool false
Building
Lot Description Level
Story 1
Sewer Public Sewer
Water Public
Structure Type Fiber Cement,Brick
New Construction false
Schools
Elementary Schools Rutland Elementary
Middle Schools West Wilson Middle School
High Schools Wilson Central High School
Others
HOA Fee Include Maintenance Grounds,Recreation Facilities,Trash
Senior Community true
Read Less

© 2024 Listings courtesy of RealTrac as distributed by MLS GRID. All Rights Reserved.
GET MORE INFORMATION




