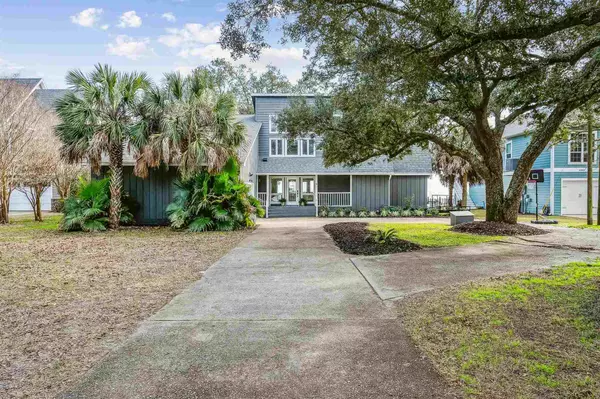Bought with Outside Area Selling Agent • Red Hot Realty
For more information regarding the value of a property, please contact us for a free consultation.
4477 Soundside Dr Gulf Breeze, FL 32563
Want to know what your home might be worth? Contact us for a FREE valuation!

Our team is ready to help you sell your home for the highest possible price ASAP
Key Details
Sold Price $1,355,000
Property Type Single Family Home
Sub Type Single Family Residence
Listing Status Sold
Purchase Type For Sale
Square Footage 2,887 sqft
Price per Sqft $469
Subdivision Soundside
MLS Listing ID 621921
Sold Date 03/08/23
Style Contemporary, Traditional
Bedrooms 4
Full Baths 3
Half Baths 1
HOA Y/N No
Originating Board Pensacola MLS
Year Built 1985
Lot Size 0.550 Acres
Acres 0.55
Property Description
Welcome Home to waterfront living on the Beautiful Santa Rosa Sound located off picturesque Soundside Drive. Views abound in this completely remodeled home with Private Balconies off every bedroom including new awnings with views of the sound. You will never want to leave with an 800 square foot deck leading out to your pier and new boat dock with lift an ample seating to watch the amazing sunsets. The 2021-2022 updates include a new roof, tankless water heater, new HVAC units and ductwork, septic converted to public sewage, new sliding doors, new flooring, new drywall and paint, enclosed loft, completely remodeled kitchen and all bathrooms, gas fireplace and boat dock with lift. The open floor plan boasts a kitchen with white shaker cabinets, stainless steel appliances, farmhouse sink, vegetable sink and beverage cooler with granite countertops opening to a large formal dining room that flows right into the spacious family room with vaulted ceilings and gas fireplace. The Master ensuite is located on the first level with private balcony and large master bath with dual vanity and walk in closet. Upstairs you will find a second master ensuite with private balcony, dual vanity and walk in closet. Further down the hall there is a newly enclosed family/Bonus Room and 2 additional bedrooms that share a bath with dual vanity and both access to private balconies. The laundry is conveniently located on the second level. This two story move in ready home overlooking the amazing santa rosa sound provides the setting and location to truly live the Florida lifestyle!
Location
State FL
County Santa Rosa
Zoning Res Single
Rooms
Dining Room Formal Dining Room
Kitchen Updated, Granite Counters, Kitchen Island, Pantry
Interior
Interior Features Storage, Baseboards, High Ceilings, High Speed Internet, Recessed Lighting, Vaulted Ceiling(s), Walk-In Closet(s), Wet Bar, Bonus Room, Guest Room/In Law Suite, Office/Study
Heating Multi Units, Central
Cooling Multi Units, Central Air, Ceiling Fan(s)
Flooring Tile, Carpet
Fireplace true
Appliance Tankless Water Heater/Gas, Wine Cooler, Built In Microwave, Dishwasher, Disposal, Microwave, Refrigerator, Self Cleaning Oven
Exterior
Exterior Feature Balcony, Irrigation Well, Sprinkler, Dock
Parking Features 2 Car Garage, Circular Driveway, Guest, Side Entrance, Garage Door Opener
Garage Spaces 2.0
Pool None
Waterfront Description Sound, Waterfront, Beach Access, Boat Lift, Pier, Rip Rap
View Y/N Yes
View Sound
Roof Type Shingle
Total Parking Spaces 2
Garage Yes
Building
Lot Description Central Access
Faces HIghway 98 East to South on Soundside Dr. 1 mile, home is on the right.
Story 2
Water Public
Structure Type Frame
New Construction No
Others
Tax ID 342S285180000001010
Security Features Smoke Detector(s)
Read Less



