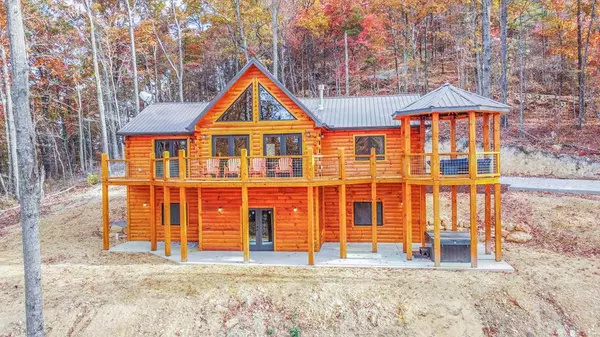For more information regarding the value of a property, please contact us for a free consultation.
5022 Settlers View LN Sevierville, TN 37862
Want to know what your home might be worth? Contact us for a FREE valuation!

Our team is ready to help you sell your home for the highest possible price ASAP
Key Details
Sold Price $985,000
Property Type Single Family Home
Sub Type Single Family Residence
Listing Status Sold
Purchase Type For Sale
Square Footage 2,688 sqft
Price per Sqft $366
Subdivision Homestead
MLS Listing ID 253763
Sold Date 02/13/23
Style Cabin,Log
Bedrooms 4
Full Baths 3
HOA Fees $25/ann
HOA Y/N Yes
Abv Grd Liv Area 1,344
Originating Board Great Smoky Mountains Association of REALTORS®
Year Built 2022
Annual Tax Amount $222
Tax Year 2021
Lot Size 1.150 Acres
Acres 1.15
Property Description
CONSTRUCTION COMPLETED! Brand new 4 bedroom/ 3 bath actual log cabin in beautiful Wears Valley on 1.15 acres with a Mountain View! This gorgeous cabin could gross a minimum of $150,000 per year. The views on Settlers View are amazing. Once you arrive, there is plenty of parking right at the front door. The logs are solid 6''x8'', making this a TRUE log cabin, not wood siding. When you enter, the high vaulted ceiling with the back wall of windows for you to bask in the Smoky Mountain glory will put you in awe. The support post is a 16'' tree! The kitchen features granite counter tops and stainless steel appliances. Beside the kitchen is a walk in pantry for plenty of storage AND a stackable washer & dryer. The living room showcases a stone gas fireplace with remote and a large family dining table. The primary bedroom is large and has 2 closets, and exterior door to the back deck and an en suite with tiled shower and granite counter top on double vanity. The other side of the main floor has two additional bedrooms, one with a queen bed and one with bunk beds for the kids. A full bathroom services these two bedrooms. Walk onto the back deck and be in Heaven. This cabin features a DOUBLE gazebo. The top level has comfortable furniture to sit and enjoy the view, while the bottom level has a large hot tub. The massive 704 sf deck is supported with extra large 8"x8" posts which are supported on 6" concrete slab with rebar, and also has hogwire railing so the gorgeous view is not obstructed. Go downstairs to the basement where you'll find another king bedroom with en suite bathroom, a wet bar with solid slab of wood on whiskey barrels and refrigerator to enhance the mood. A pool table and games (foosball, air hockey, Pac Man video game) will keep everyone entertained as will the media room with the giant screen and theater seating. The walk out basement has a concrete patio with no railing so easy access to explore the woods. Owner/Agent
Location
State TN
County Sevier
Zoning A-1
Direction From Pigeon Forge Light #3, turn on Wears Valley Rd (321). Go 10 miles, and turn right on Happy Hollow Rd. In .4 miles, go right at the fork which is S Clear Fork Rd. In .8 miles, turn left onto Chamberlain Lane. In .6 miles, turn left to stay on Chamberlain. In 1.1 miles, turn right onto Settlers View Lane. Go 1.4 miles and cabin will be on the right.
Rooms
Basement Basement, Finished, Full, Walk-Out Access
Interior
Interior Features Cathedral Ceiling(s), Great Room, Solid Surface Counters, Wet Bar
Heating Central, Electric, Heat Pump
Cooling Central Air, Electric
Flooring Wood
Fireplaces Number 1
Fireplaces Type Gas Log
Fireplace Yes
Window Features Double Pane Windows
Appliance Dishwasher, Dryer, Electric Cooktop, Electric Range, Microwave, Refrigerator, Self Cleaning Oven, Washer
Laundry Electric Dryer Hookup, Washer Hookup
Exterior
Exterior Feature Rain Gutters
Garage Driveway, Paved
Pool Hot Tub
Waterfront No
View Y/N Yes
View Mountain(s)
Roof Type Metal
Porch Deck, Patio, Porch
Road Frontage City Street, County Road
Parking Type Driveway, Paved
Garage No
Building
Lot Description Private, Wooded
Sewer Septic Tank
Water Well
Architectural Style Cabin, Log
Structure Type Block,Frame,Log,Log Siding,Stone
New Construction Yes
Others
Security Features Smoke Detector(s)
Acceptable Financing 1031 Exchange, Cash, Conventional
Listing Terms 1031 Exchange, Cash, Conventional
Read Less
GET MORE INFORMATION




