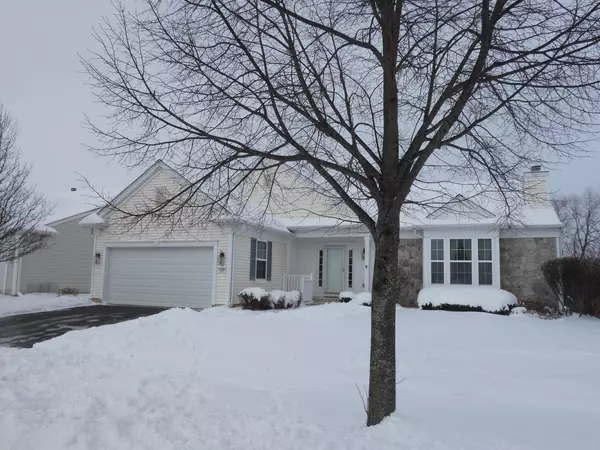For more information regarding the value of a property, please contact us for a free consultation.
12285 Daphne DR Huntley, IL 60142
Want to know what your home might be worth? Contact us for a FREE valuation!

Our team is ready to help you sell your home for the highest possible price ASAP
Key Details
Sold Price $455,000
Property Type Single Family Home
Sub Type Detached Single
Listing Status Sold
Purchase Type For Sale
Square Footage 5,748 sqft
Price per Sqft $79
Subdivision Del Webb Sun City
MLS Listing ID 11694521
Sold Date 03/10/23
Style Ranch, Cape Cod, Contemporary
Bedrooms 2
Full Baths 3
HOA Fees $131/mo
Year Built 2005
Annual Tax Amount $10,699
Tax Year 2021
Lot Size 8,712 Sqft
Lot Dimensions 8712
Property Description
This is a LARGE home in Del Webb with huge FULL basement in a WONDERFULL location. All new fresh paint! Lots of square footage, backing to CONSERVATION area! BEST deal in Del Webb for the PRICE per SQUARE FOOTAGE. Premium lot that everyone is looking for in Del Web. Backs to CONSERVATION with no one behind! Stunning views! 2 bedroom and office that can be a 3rd bedroom. 3 full baths. 2874 square feet plus+++2874 square feet in unfinished basement to do with as you choose. Storage, or more finished living space or work shop. Home features; SUN Room, fireplace, irrigation system, Hickory kitchen, stainless steel appliances, granite counters and crown molding. Neutral paint and neutral carpet. All the amenities Del Webb has to offer: Pool, Golf Course, Exercise Facilities, walking and biking trails, tennis and much more. Can close quick.
Location
State IL
County Kane
Area Huntley
Rooms
Basement English
Interior
Heating Natural Gas, Forced Air
Cooling Central Air
Fireplaces Number 1
Fireplace Y
Appliance Range, Microwave, Dishwasher, Refrigerator, Washer, Dryer, Disposal, Stainless Steel Appliance(s)
Exterior
Parking Features Attached
Garage Spaces 2.0
Roof Type Asphalt
Building
Sewer Public Sewer
Water Public
New Construction false
Schools
School District 300 , 300, 300
Others
HOA Fee Include Clubhouse, Exercise Facilities, Pool
Ownership Fee Simple w/ HO Assn.
Special Listing Condition None
Read Less

© 2025 Listings courtesy of MRED as distributed by MLS GRID. All Rights Reserved.
Bought with Karen Streelman • Fathom Realty IL LLC



