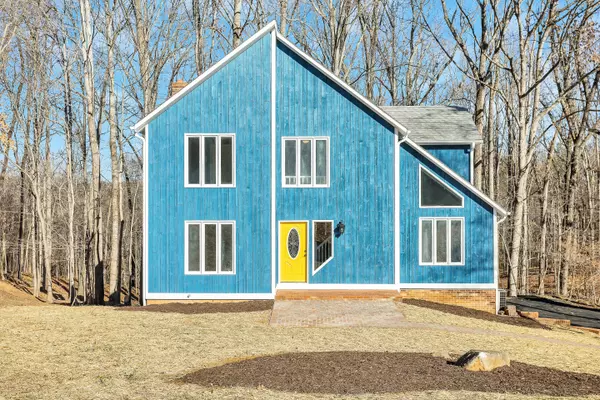For more information regarding the value of a property, please contact us for a free consultation.
283 Pioneer TRL Collinsville, VA 24078
Want to know what your home might be worth? Contact us for a FREE valuation!

Our team is ready to help you sell your home for the highest possible price ASAP
Key Details
Sold Price $286,000
Property Type Single Family Home
Sub Type Single Family Residence
Listing Status Sold
Purchase Type For Sale
Square Footage 2,442 sqft
Price per Sqft $117
MLS Listing ID 895492
Sold Date 03/10/23
Style 2 Story,Contemporary
Bedrooms 3
Full Baths 2
Half Baths 1
Construction Status Completed
Abv Grd Liv Area 1,628
Year Built 1977
Annual Tax Amount $776
Lot Size 0.440 Acres
Acres 0.44
Property Sub-Type Single Family Residence
Property Description
Seller offering 4.25% assumable mortgage & Seller to pay Buyer's closing costs. Beautifully remodeled contemporary home offering 4 bedrooms, 2.5 bath, with large windows allowing plenty of natural light, 2 back decks that overlook the wooded backyard. Stunning kitchen attached to the light & airy dining area and back deck is perfect for entertaining. Upstairs loft would make a perfect at home office or reading area. The basement offers additional living space, private entrance, with a patio and is attached to the 23'x15' garage. New air unit has been installed as well as new landscaping, which can be enjoyed come Spring. You must see this in person to fully appreciate the beautify of this home. Pre-lisitng home inspection has been done for prospective buyers to view.
Location
State VA
County Henry County
Area 1400 - Henry County
Zoning Sub R
Rooms
Basement Walkout - Full
Interior
Interior Features Cathedral Ceiling, Ceiling Fan, Gas Log Fireplace, Masonry Fireplace
Heating Heat Pump Electric
Cooling Heat Pump Electric
Flooring Carpet, Laminate, Tile - i.e. ceramic
Fireplaces Number 1
Fireplaces Type Family Room
Appliance Dishwasher, Range Electric, Refrigerator
Exterior
Exterior Feature Balcony, Deck, Patio, Paved Driveway
Parking Features Garage Under
Pool Balcony, Deck, Patio, Paved Driveway
Building
Lot Description Varied
Story 2 Story, Contemporary
Sewer Public Sewer
Water Public Water
Construction Status Completed
Schools
Elementary Schools Other - See Remarks
Middle Schools Other - See Remarks
High Schools Other - See Remarks
Others
Tax ID 29.5(106)002/005
Read Less
Bought with YOUNG REALTY COMPANY



