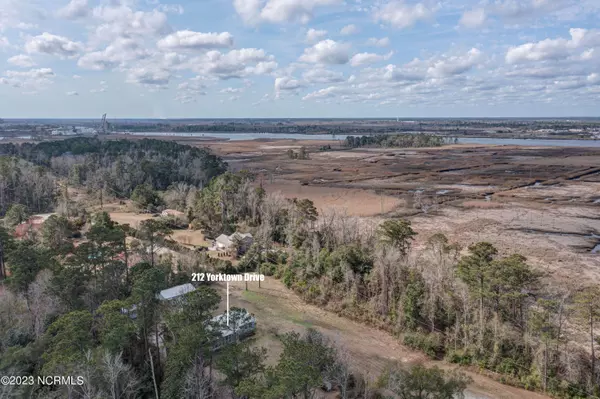For more information regarding the value of a property, please contact us for a free consultation.
212 Yorktown Drive Wilmington, NC 28401
Want to know what your home might be worth? Contact us for a FREE valuation!

Our team is ready to help you sell your home for the highest possible price ASAP
Key Details
Sold Price $389,000
Property Type Single Family Home
Sub Type Single Family Residence
Listing Status Sold
Purchase Type For Sale
Square Footage 1,754 sqft
Price per Sqft $221
Subdivision Arlington Heights
MLS Listing ID 100369707
Sold Date 03/13/23
Style Wood Frame
Bedrooms 3
Full Baths 2
HOA Y/N No
Originating Board North Carolina Regional MLS
Year Built 1987
Lot Size 0.848 Acres
Acres 0.85
Lot Dimensions 120x273x151x274
Property Description
Unique opportunity to own a home situated on almost an acre of land in Wilmington with immense privacy just off the Wildcat Branch of the Cape Fear River. Enjoy the large front screened in porch of this timeless 3BR/2BA home that also comes with 2 additional buildings. The first building, finished and ideal for an efficiency living space is 11x17 on the finished side with an extra 11x5 storage area. The second building is 24x35 complete with electric and overhead bay door ready for a multitude of uses. The property also includes 2 metal carports great for covering tractors or other vehicles. The main house has a covered carport and also has a metal gazebo attached to the 26x20 rear concrete patio. All three structures have metal roofing. Exterior of all 3 structures have recently been painted. This is a truly one of a kind opportunity to live a creative and private coastal lifestyle with no HOA only minutes from downtown Wilmington. Come see everything this amazing property has to offer today!
Location
State NC
County New Hanover
Community Arlington Heights
Zoning R-15
Direction From downtown take Castle Hayne Rd North. Turn Left onto Yorktown Dr. House is at the very end of the road on left.
Rooms
Other Rooms Workshop
Basement Crawl Space
Primary Bedroom Level Primary Living Area
Interior
Interior Features Workshop, Walk-In Closet(s)
Heating Electric, Heat Pump
Cooling Central Air
Flooring Carpet, Laminate
Fireplaces Type None
Fireplace No
Exterior
Garage Covered, Detached
Garage Spaces 1.0
Carport Spaces 3
Utilities Available Water Tap Available
Waterfront Yes
Waterfront Description None
View Creek/Stream, Marsh View, River
Roof Type Metal
Porch Covered, Patio, Porch, Screened
Parking Type Covered, Detached
Building
Lot Description Open Lot
Story 1
Sewer Septic On Site
Water Well
New Construction No
Schools
Elementary Schools Wrightsboro
Middle Schools Holly Shelter
High Schools New Hanover
Others
Tax ID R04106-003-017-000
Acceptable Financing Cash, Conventional, FHA, VA Loan
Listing Terms Cash, Conventional, FHA, VA Loan
Special Listing Condition None
Read Less

GET MORE INFORMATION




