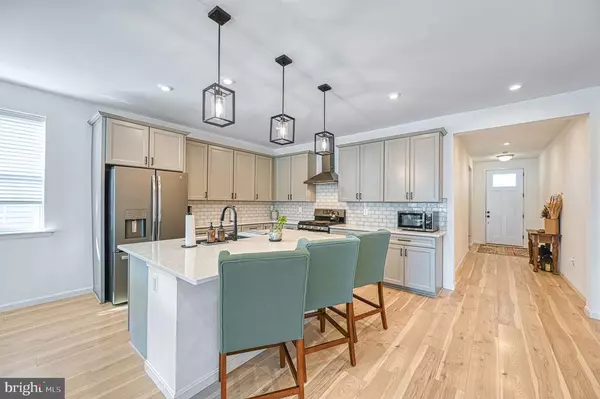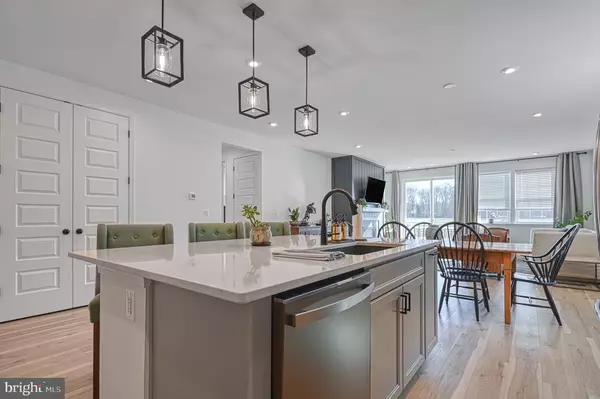For more information regarding the value of a property, please contact us for a free consultation.
2012 CAPTAIN DR Fredericksburg, VA 22408
Want to know what your home might be worth? Contact us for a FREE valuation!

Our team is ready to help you sell your home for the highest possible price ASAP
Key Details
Sold Price $545,000
Property Type Single Family Home
Sub Type Detached
Listing Status Sold
Purchase Type For Sale
Square Footage 3,593 sqft
Price per Sqft $151
Subdivision New Post On The Rappahannock
MLS Listing ID VASP2014506
Sold Date 03/13/23
Style Colonial,Ranch,Craftsman
Bedrooms 4
Full Baths 3
HOA Fees $125/qua
Year Built 2021
Annual Tax Amount $3,104
Tax Year 2022
Lot Size 7,405 Sqft
Acres 0.17
Property Description
INCREDIBLE OPPORTUNITY! WOW! THIS HOME IS A MUST SEE!! Welcome home to this stunning large open floor plan and first floor living. Total square footage is 3,976 sq. ft! Built in 2021, this main floor living home has upgrades galore and stunning feature pieces throughout such as accent walls and light fixtures. Enjoy a beautifully maintained lawn and paved driveway that leads into the home. As you enter, you're welcomed by gorgeous LVP flooring and an open floor plan with 9' ceilings and craftsman style high end 8' doors that gives this house an amazing and grand feeling! The kitchen is articulately designed for modern functionality and beauty. Included are black stainless steel kitchen appliances (with a gas stove) paired with a large kitchen island for a luxurious feel. The kitchen, dining room and living room are open and offers grand windows and a black shiplap and black slate fireplace with a mantel as the focal piece of the room. Step out through the back door to the private 8' by 12' Trex deck with vinyl railing. The back yard is grassed and fully fenced with a 6' privacy vinyl fencing. Plus, the gas grill will convey with the property. Walk into the primary suite and enjoy a custom tiled primary bathroom, rainfall shower he
Location
State VA
County Spotsylvania
Area Spotsylvania
Zoning MU Mixed Use
Rooms
Basement Finished, Full, Inside Access, Sump Pump
Interior
Heating Forced Air, Natural Gas
Cooling Central AC
Flooring Brick, Carpet, Ceramic Tile, Stone
Fireplaces Type Gas, One
Appliance Dishwasher, Island, Microwave, Pantry, Refrigerator
Laundry Dryer, Washer
Exterior
Parking Features Attached, Faces Front
Garage Spaces 2.0
Fence Totally Fenced
Pool Community
Roof Type Wood Shingle
Building
Story 2 Story
Foundation Brick
Sewer Public Sewer
Water Public Water
Level or Stories 2 Story
Structure Type Vinyl
New Construction No
Others
SqFt Source Public Records
Security Features TV Camera
Read Less
Bought with Samson Properties



