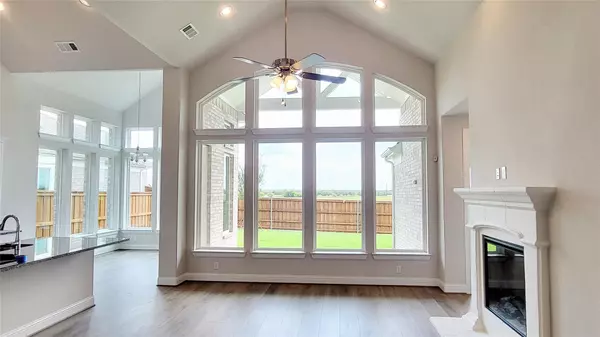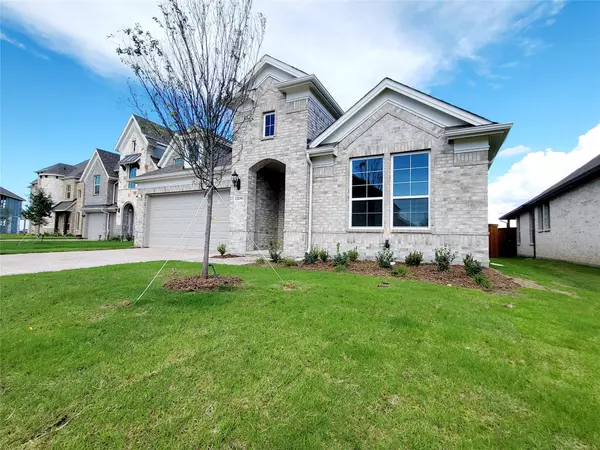For more information regarding the value of a property, please contact us for a free consultation.
1106 Stallion Lane Justin, TX 76247
Want to know what your home might be worth? Contact us for a FREE valuation!

Our team is ready to help you sell your home for the highest possible price ASAP
Key Details
Property Type Single Family Home
Sub Type Single Family Residence
Listing Status Sold
Purchase Type For Sale
Square Footage 1,911 sqft
Price per Sqft $229
Subdivision Justin Crossing Add
MLS Listing ID 20155992
Sold Date 03/08/23
Bedrooms 3
Full Baths 2
HOA Fees $45/ann
HOA Y/N Mandatory
Year Built 2022
Annual Tax Amount $941
Lot Size 6,011 Sqft
Acres 0.138
Property Description
YOU WON'T FIND THIS LEVEL OF QUALITY AT THIS LOW PRICE. Truly no other home compares. Incredible chance to own this Stunning, Beautiful, Brand new construction built by Grand homes in Justin! Why pay More - this quality home is priced $160K less than the builder! Minutes from HWY 114 and 20 minutes to DFW airport. Single-story home has it all for relaxation and entertainment. Huge open concept living room to Kitchen plenty of counter and cabinet space! The master bedroom suite is truly one you're gonna love to come home to everyday! Double doors to your spa-like bath with his and hers separate vanities, freestanding soaking tub, large-sized standing shower with seating! Vaulted ceilings everywhere you look once inside you'll notice the tall 20 foot ceilings! Must see here's your chance to own this high quality, semi-custom home, under warranty! Constructed with extreme Energy Star efficiency - 2x6 Ext walls, R-22 Wall insulation, 16 SEER HVAC, R38 Attic Insulation, RMax Thermasheath!
Location
State TX
County Denton
Direction 114 to 156 West on John Wiley left on Reatta into the Justin Crossing community. South on stagecoach to Stallion Lane. House will be would be on your left
Rooms
Dining Room 1
Interior
Interior Features Eat-in Kitchen, Granite Counters, Kitchen Island, Open Floorplan, Pantry, Smart Home System, Vaulted Ceiling(s), Walk-In Closet(s)
Heating Central, ENERGY STAR Qualified Equipment, Fireplace(s), Zoned
Cooling Central Air, Electric, ENERGY STAR Qualified Equipment, Zoned
Flooring Carpet, Ceramic Tile, Luxury Vinyl Plank, Tile
Fireplaces Number 1
Fireplaces Type Electric
Appliance Dishwasher, Disposal, Electric Cooktop, Electric Oven, Electric Water Heater, Microwave, Vented Exhaust Fan
Heat Source Central, ENERGY STAR Qualified Equipment, Fireplace(s), Zoned
Laundry Electric Dryer Hookup, Washer Hookup
Exterior
Garage Spaces 2.0
Carport Spaces 2
Fence Wood
Utilities Available City Sewer, City Water, Community Mailbox, Curbs, Sidewalk
Roof Type Composition
Garage Yes
Building
Story One
Foundation Slab
Structure Type Brick,Concrete,Frame,Wood
Schools
Elementary Schools Justin
Middle Schools Pike
High Schools Northwest
School District Northwest Isd
Others
Ownership See agent
Financing Conventional
Read Less

©2024 North Texas Real Estate Information Systems.
Bought with Russell Rhodes • Berkshire HathawayHS PenFed TX
GET MORE INFORMATION




