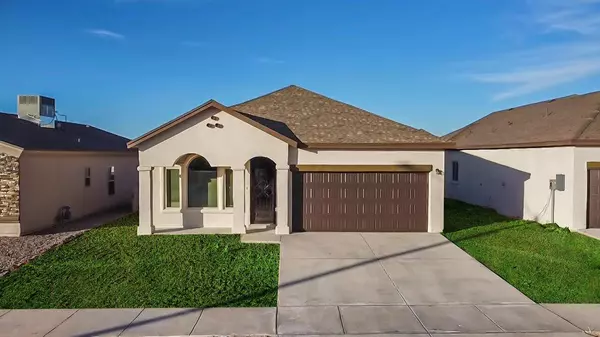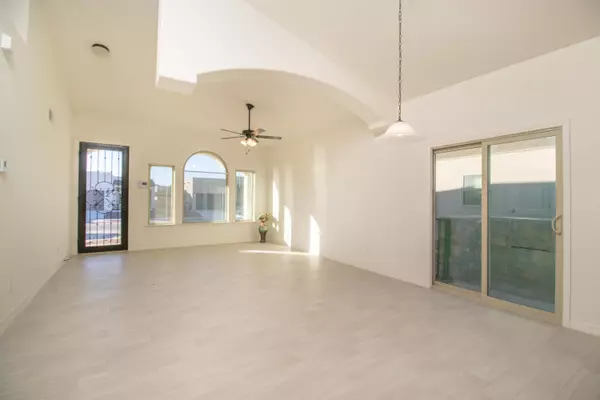For more information regarding the value of a property, please contact us for a free consultation.
961 Haggerston AVE El Paso, TX 79928
Want to know what your home might be worth? Contact us for a FREE valuation!
Our team is ready to help you sell your home for the highest possible price ASAP
Key Details
Property Type Single Family Home
Listing Status Sold
Purchase Type For Sale
Square Footage 1,568 sqft
Price per Sqft $179
Subdivision Painted Desert At Mission Ridge
MLS Listing ID 850196
Sold Date 10/17/22
Style 1 Story
Bedrooms 4
Full Baths 2
HOA Y/N No
Originating Board Greater El Paso Association of REALTORS®
Year Built 2021
Lot Size 5,487 Sqft
Acres 0.13
Property Description
Welcome to your Energy Certified Home. Canaria floor plan. Canaria offers 4 bedrooms, 2 baths, 2 car garage. The open floorplan welcomes you with a Beautiful Custom Iron 8ft door, large picture windows that allow plenty of natural light. The maple wood kitchen includes an island for more prep- space, Granite counters for easy maintance, tile backsplash to protect your wall. Enjoy the luxury of Stainless Kitchen Appliances. Main bedroom has two closets and main bath will offer you 2 sinks, jet tub, and a stand-up shower. Enjoy the fresh Refrigerated Air and save water with a Tankless Water Heater. Come by to see this home for yourself, and enjoy a fabulous tour of any of our model homes.
Location
State TX
County El Paso
Community Painted Desert At Mission Ridge
Zoning A1
Rooms
Other Rooms None
Interior
Interior Features Breakfast Area, Ceiling Fan(s), Kitchen Island, MB Double Sink, MB Jetted Tub, Pantry, Smoke Alarm(s), Walk-In Closet(s)
Heating Natural Gas
Cooling Refrigerated
Flooring Tile, Carpet
Fireplace No
Window Features Blinds,Vinyl
Exterior
Exterior Feature Walled Backyard
Fence Back Yard
Pool None
Amenities Available None
Roof Type Pitched,Tile
Private Pool No
Building
Lot Description Standard Lot
Builder Name Casas de Leon
Sewer City
Water City
Architectural Style 1 Story
Structure Type Stucco,Energy Star Certified
Schools
Elementary Schools Dr Sue Shook
Middle Schools Col John O Ensor
High Schools Eastlake
Others
HOA Fee Include None
Tax ID P07900001001400
Acceptable Financing Cash, Conventional, FHA, TX Veteran, VA Loan
Listing Terms Cash, Conventional, FHA, TX Veteran, VA Loan
Special Listing Condition None
Read Less
GET MORE INFORMATION




