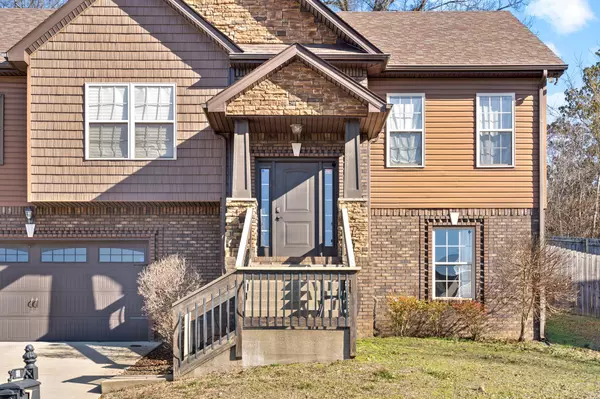For more information regarding the value of a property, please contact us for a free consultation.
661 Wolfchase Ct Clarksville, TN 37042
Want to know what your home might be worth? Contact us for a FREE valuation!

Our team is ready to help you sell your home for the highest possible price ASAP
Key Details
Sold Price $309,900
Property Type Single Family Home
Sub Type Single Family Residence
Listing Status Sold
Purchase Type For Sale
Square Footage 1,948 sqft
Price per Sqft $159
Subdivision Wildwood West
MLS Listing ID 2482953
Sold Date 03/14/23
Bedrooms 4
Full Baths 3
HOA Y/N No
Year Built 2012
Annual Tax Amount $2,030
Lot Size 6,969 Sqft
Acres 0.16
Lot Dimensions 59
Property Description
Stunning split level home nestled in a quiet cul de sac that’s perfectly placed in a quaint subdivision, on the edge of town- just 10 mins (approx) from gate 10. This 4 bedroom, 3 full bathroom w/ a bonus beauty will not disappoint. The great room is THE place for gatherings w/ high ceilings, finished HW Flooring, fireplace & loads of natural light! The kitchen features tile backsplash, Stainless Steel appliances & a pantry. Spacious master bedroom w/ double tray ceilings. En-suite is complete w/ a jetted tub, separated shower, walk in closet & dual vanity sinks. The oversized garage offers tons of room for storage & parking. Dont forget about the separate laundry room & Privacy fenced back yard! Seriously, what are you waiting for? Come check it out for yourself!
Location
State TN
County Montgomery County
Rooms
Main Level Bedrooms 3
Interior
Interior Features Air Filter, Ceiling Fan(s), Extra Closets, Storage, Utility Connection, Walk-In Closet(s)
Heating Electric, Heat Pump
Cooling Central Air, Electric
Flooring Carpet, Laminate, Tile
Fireplaces Number 1
Fireplace Y
Appliance Dishwasher, Disposal, Microwave, Refrigerator
Exterior
Garage Spaces 2.0
Waterfront false
View Y/N false
Roof Type Shingle
Parking Type Attached - Front, Concrete, Driveway
Private Pool false
Building
Story 2
Sewer Public Sewer
Water Public
Structure Type Brick, Vinyl Siding
New Construction false
Schools
Elementary Schools Liberty Elementary
Middle Schools New Providence Middle School
High Schools Northwest High School
Others
Senior Community false
Read Less

© 2024 Listings courtesy of RealTrac as distributed by MLS GRID. All Rights Reserved.
GET MORE INFORMATION




