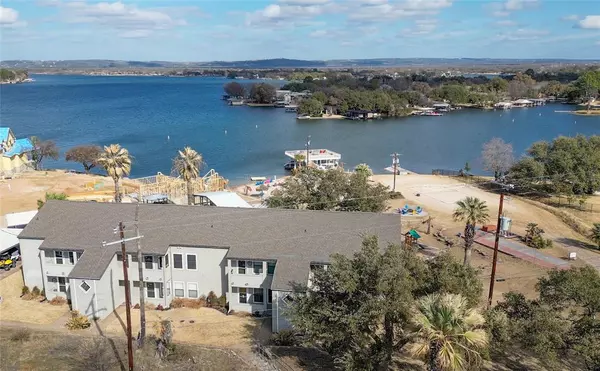For more information regarding the value of a property, please contact us for a free consultation.
604 Highcrest DR #721 Granite Shoals, TX 78654
Want to know what your home might be worth? Contact us for a FREE valuation!

Our team is ready to help you sell your home for the highest possible price ASAP
Key Details
Property Type Condo
Sub Type Condominium
Listing Status Sold
Purchase Type For Sale
Square Footage 1,230 sqft
Price per Sqft $347
Subdivision Tropical Hideaway
MLS Listing ID 54841379
Sold Date 03/14/23
Style Traditional
Bedrooms 2
Full Baths 2
HOA Fees $315/mo
Year Built 1982
Annual Tax Amount $3,788
Tax Year 2022
Property Description
This FULLY FURNISHED, UPDATED 2nd floor condo overlooks the Tropical Hideaway Lake LBJ beach area and pool. A RING doorbell is at the front door. Waterproof, wood-look vinyl plank flooring has recently been installed. Primary bath has an updated and roomy shower. Kitchen features: granite counters, double oven, microwave, refrigerator, wine frig and filtered drinking water faucet. Living room has an electric fireplace built into the media cabinet. The 8'x15' covered patio has been enclosed to maximize the heated/cooled space. With its sliding windows and interior doors, the 120' patio can also be used as an open air or screened patio. Tropical Hideaway has 2 pools, tennis and pickle ball courts, fishing pier, day dock for 2 boats and 4 jet skis, sandy beach, playground and grilling and picnic area. Condo has 1 covered parking space and a parking area for boats and trailers. Short-term rentals ARE allowed. These condos don't come on the market very often, so don't miss this opportunity!
Location
State TX
County Burnet
Rooms
Bedroom Description 2 Bedrooms Down,En-Suite Bath,Split Plan,Walk-In Closet
Other Rooms 1 Living Area, Living/Dining Combo, Sun Room
Kitchen Breakfast Bar, Kitchen open to Family Room
Interior
Interior Features Crown Molding, Drapes/Curtains/Window Cover, Dry Bar, Fire/Smoke Alarm, Refrigerator Included
Heating Central Electric
Cooling Central Electric
Flooring Vinyl Plank
Fireplaces Number 1
Fireplaces Type Mock Fireplace
Appliance Dryer Included, Electric Dryer Connection, Refrigerator, Stacked, Washer Included
Dryer Utilities 1
Laundry Utility Rm in House
Exterior
Exterior Feature Area Tennis Courts, Patio/Deck, Play Area, Sprinkler System
Carport Spaces 1
Waterfront Description Beachfront,Lake View,Lakefront
View North
Roof Type Composition
Street Surface Asphalt
Private Pool No
Building
Faces South
Story 1
Unit Location Overlooking Pool,Waterfront
Entry Level 2nd Level
Foundation Slab
Sewer Other Water/Sewer
Water Other Water/Sewer, Public Water, Water District
Structure Type Stucco
New Construction No
Schools
Elementary Schools Highland Lakes Elementary School
Middle Schools Marble Falls Middle School
High Schools Marble Falls High School
School District 124 - Marble Falls
Others
HOA Fee Include Cable TV,Exterior Building,Grounds,Internet,Trash Removal,Water and Sewer
Tax ID 63075
Ownership Full Ownership
Energy Description Ceiling Fans,North/South Exposure
Acceptable Financing Cash Sale, Conventional
Tax Rate 2.0235
Disclosures HOA First Right of Refusal, Other Disclosures, Sellers Disclosure
Listing Terms Cash Sale, Conventional
Financing Cash Sale,Conventional
Special Listing Condition HOA First Right of Refusal, Other Disclosures, Sellers Disclosure
Read Less

Bought with Non-MLS
GET MORE INFORMATION




