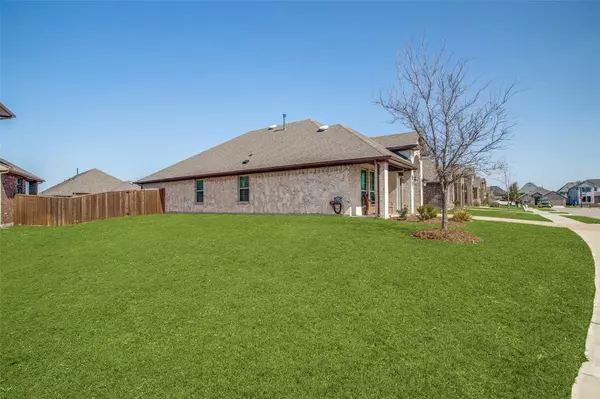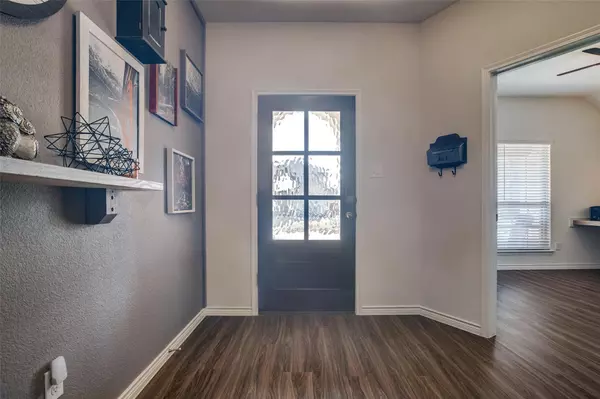For more information regarding the value of a property, please contact us for a free consultation.
1104 Berry Street Celina, TX 75009
Want to know what your home might be worth? Contact us for a FREE valuation!

Our team is ready to help you sell your home for the highest possible price ASAP
Key Details
Property Type Single Family Home
Sub Type Single Family Residence
Listing Status Sold
Purchase Type For Sale
Square Footage 1,868 sqft
Price per Sqft $235
Subdivision Bluewood Phase 1
MLS Listing ID 20258497
Sold Date 03/14/23
Bedrooms 4
Full Baths 2
HOA Fees $31
HOA Y/N Mandatory
Year Built 2019
Lot Size 8,468 Sqft
Acres 0.1944
Property Description
Stop looking...you've found your new home! DR Horton home finished construction December 2019 in the highly sought after Bluewood community. This property has lots of character that the original owner has added throughout that hugs you as soon as you walk in. Well-maintained home offers an open floor plan with a light and bright interior with ample kitchen counter space and storage, along with a large peninsula for prepping and dining. Large living area opens up to the dining and kitchen making for a perfect entertaining space. Primary bedroom and en-suite set in the back of the home giving plenty of privacy to relax and unwind. This home sits on an oversized lot with a 16' x 16' back patio to lounge with family to watch the sunset! There is an option to move the fence up on the side of the home to take advantage of the oversized side yard. Bluewood community offers ponds, parks, playgrounds, and resort style pool. Schedule a tour today!
Location
State TX
County Collin
Community Community Pool, Playground
Direction Go North on Preston towards Gunter, take a right on Ownsby Pkwy, take a left on Bluewood Way, take right on Punk Carter Pkwy, go around the round about onto Kinship Pkwy, take a right on Berry Street, home is on the left hand side
Rooms
Dining Room 1
Interior
Interior Features Built-in Features, Decorative Lighting, Double Vanity, Eat-in Kitchen, Granite Counters, High Speed Internet Available, Natural Woodwork, Open Floorplan, Pantry, Smart Home System, Walk-In Closet(s)
Heating Electric
Cooling Ceiling Fan(s), Electric
Flooring Luxury Vinyl Plank
Appliance Dishwasher, Disposal, Gas Cooktop, Gas Oven, Ice Maker, Microwave, Refrigerator, Warming Drawer
Heat Source Electric
Laundry Utility Room
Exterior
Exterior Feature Covered Patio/Porch
Garage Spaces 1.0
Fence Back Yard, Fenced, Front Yard
Community Features Community Pool, Playground
Utilities Available City Water, Electricity Available
Roof Type Composition
Garage Yes
Building
Lot Description Lrg. Backyard Grass
Story One
Foundation Slab
Structure Type Brick
Schools
Elementary Schools O'Dell
School District Celina Isd
Others
Ownership McKenzie Dahl
Acceptable Financing Cash, Conventional, FHA, Lease Back
Listing Terms Cash, Conventional, FHA, Lease Back
Financing Cash
Read Less

©2024 North Texas Real Estate Information Systems.
Bought with Kelly Bills • Roberts Real Estate Group
GET MORE INFORMATION




