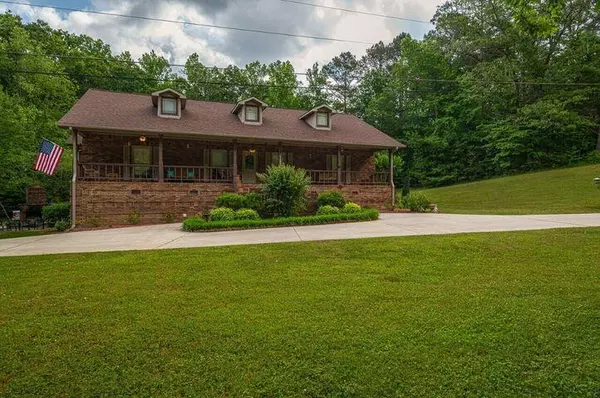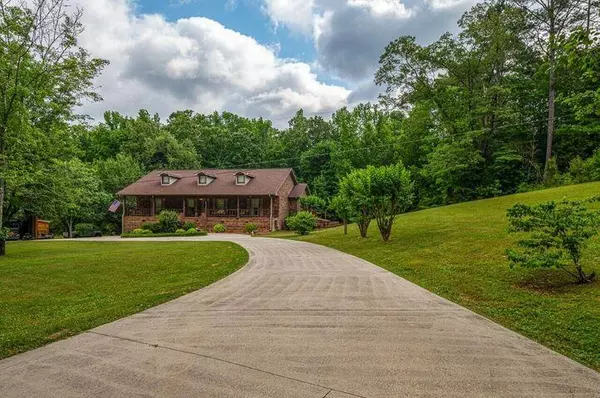For more information regarding the value of a property, please contact us for a free consultation.
4197 Mail Loop Rd RD South Pittsburg, TN 37380
Want to know what your home might be worth? Contact us for a FREE valuation!

Our team is ready to help you sell your home for the highest possible price ASAP
Key Details
Sold Price $475,000
Property Type Single Family Home
Sub Type Single Family Residence
Listing Status Sold
Purchase Type For Sale
Square Footage 4,672 sqft
Price per Sqft $101
MLS Listing ID 1367211
Sold Date 03/15/23
Style Contemporary
Bedrooms 4
Full Baths 3
Half Baths 1
Originating Board Greater Chattanooga REALTORS®
Year Built 1997
Lot Size 1.250 Acres
Acres 1.25
Lot Dimensions 441x402X283
Property Description
Previously on the market but buyers financing fell through. Sellers have moved on and are ready to sell. Schedule your showing for this immaculate all brick home in a private setting just minutes from the water. This property is move in ready with everything your family will need and more. When entering from the rocking chair front porch you will notice a spacious foyer leading into the large eat in kitchen with stainless steel appliances and granite countertops with bar seating. The master includes a custom walk-in closet, fabulous shower and soaker tub. There are 2 additional bedrooms on this floor with a Jack n' Jill bath. The dining room and screened in porch are great for entertaining. Plus a half bath for guests. In the finished basement there is a media room\den, another master suite with bath, a large rec room and fully furnished kitchen. This could be an ideal mother-in-law \ teen suite or great income potential since you can step outside to the patio with a mountain stone retaining wall and hot tub with gorgeous decking leading upstairs to the above ground pool. There is a detached 2 car garage, outdoor shed and pole barn {perfect for boats or RV's}. Both refrigerators stay with the home. You must see this home to appreciate all it has to offer.
Location
State TN
County Marion
Area 1.25
Rooms
Basement Finished, Full
Interior
Interior Features Connected Shared Bathroom, Double Vanity, Eat-in Kitchen, En Suite, Entrance Foyer, Granite Counters, High Ceilings, Primary Downstairs, Separate Dining Room, Separate Shower, Soaking Tub, Tub/shower Combo, Walk-In Closet(s)
Heating Central, Electric
Cooling Central Air, Electric, Multi Units
Flooring Carpet, Hardwood, Tile
Fireplace No
Window Features Insulated Windows
Appliance Refrigerator, Microwave, Free-Standing Electric Range, Electric Water Heater, Dishwasher, Convection Oven
Heat Source Central, Electric
Laundry Electric Dryer Hookup, Gas Dryer Hookup, Laundry Closet, Washer Hookup
Exterior
Garage Garage Door Opener, Garage Faces Side
Garage Spaces 2.0
Garage Description Garage Door Opener, Garage Faces Side
Pool Above Ground
Utilities Available Cable Available, Electricity Available, Phone Available, Underground Utilities
Roof Type Shingle
Porch Covered, Deck, Patio, Porch, Porch - Covered, Porch - Screened
Parking Type Garage Door Opener, Garage Faces Side
Total Parking Spaces 2
Garage Yes
Building
Lot Description Gentle Sloping
Faces I-24 west toward Birmingham\Chattanooga. Take the TN-156 {exit 161} toward New Hope \ Haletown. Keep left to take ramp to New Hope. Turn left onto Hwy. 156 Tn. Turn right onto Mail Loop Rd. Home is on the right.
Story Two
Foundation Brick/Mortar, Stone
Sewer Septic Tank
Water Public
Architectural Style Contemporary
Additional Building Barn(s), Outbuilding
Structure Type Brick
Schools
Elementary Schools South Pittsburg Elementary
Middle Schools South Pittsburg Middle
High Schools South Pittsburg High
Others
Senior Community No
Tax ID 143 013.02
Security Features Security System,Smoke Detector(s)
Acceptable Financing Cash, Conventional, FHA, VA Loan, Owner May Carry
Listing Terms Cash, Conventional, FHA, VA Loan, Owner May Carry
Read Less
GET MORE INFORMATION




