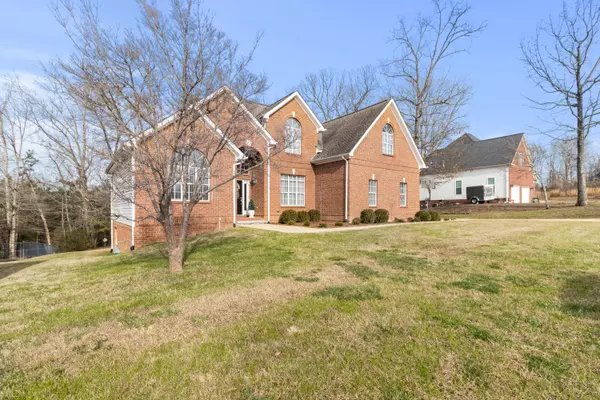For more information regarding the value of a property, please contact us for a free consultation.
7079 Flagridge DR Ooltewah, TN 37363
Want to know what your home might be worth? Contact us for a FREE valuation!

Our team is ready to help you sell your home for the highest possible price ASAP
Key Details
Sold Price $505,000
Property Type Single Family Home
Sub Type Single Family Residence
Listing Status Sold
Purchase Type For Sale
Square Footage 3,400 sqft
Price per Sqft $148
Subdivision Flagstone Unit 14
MLS Listing ID 1368710
Sold Date 03/15/23
Bedrooms 5
Full Baths 3
Half Baths 1
HOA Fees $4/ann
Originating Board Greater Chattanooga REALTORS®
Year Built 1997
Lot Size 0.640 Acres
Acres 0.64
Lot Dimensions 100.0X202.49
Property Description
Welcome to your newly updated 1.5 story home! Timeless design with large rooms and an open floor plan that is flooded with natural light. The great room with gas fireplace overlooks the enormous deck and back yard. Enjoy the serenity on the screened porch. Step inside the kitchen, you will find lots of cabinet space, 2 pantries, island workspace with smoothtop range and granite countertops. Laundry is better in this huge laundry room with utility sink surrounded by cabinetry. Primary bedroom with vaulted ceiling is on the main level and features walk-in closet. The en suite bath amenities are 2 sink vanity, separate shower or soak away the cares of the day in the garden tub. If you need storage space this home has an abundance with walk-in closets everywhere. Additional 3 bedrooms (2 with huge walk-in closets) and spacious full bath upstairs. Do you need a teen suite? The basement offers another bedroom, full bath, den with additional space for workout equipment or separate seating area. Nice workshop space in the basement utility garage. This home has so much to offer a growing family. Schedule your showing today!
Location
State TN
County Hamilton
Area 0.64
Rooms
Basement Finished, Partial
Interior
Interior Features Double Vanity, Eat-in Kitchen, En Suite, Granite Counters, High Ceilings, Open Floorplan, Pantry, Primary Downstairs, Separate Dining Room, Separate Shower, Soaking Tub, Tub/shower Combo, Walk-In Closet(s)
Heating Central, Natural Gas
Cooling Central Air, Electric, Multi Units
Flooring Carpet, Tile
Fireplaces Number 1
Fireplaces Type Gas Log, Great Room
Fireplace Yes
Window Features Insulated Windows
Appliance Wall Oven, Microwave, Gas Water Heater, Disposal, Dishwasher, Convection Oven
Heat Source Central, Natural Gas
Laundry Laundry Room
Exterior
Garage Basement, Garage Door Opener, Kitchen Level
Garage Spaces 2.0
Garage Description Attached, Basement, Garage Door Opener, Kitchen Level
Pool Community
Community Features Playground
Utilities Available Cable Available, Electricity Available, Phone Available, Underground Utilities
Roof Type Asphalt,Shingle
Porch Deck, Patio, Porch, Porch - Screened
Parking Type Basement, Garage Door Opener, Kitchen Level
Total Parking Spaces 2
Garage Yes
Building
Lot Description Gentle Sloping, Level, Split Possible
Faces From East Brainerd Road go North on I-75 to Ooltewah exit 11. Turn LEFT on Hwy 11, LEFT on Hunter Rd, LEFT into Flagstone. Turn RIGHT onto Flagway, Turn LEFT on Flagcrest then RIGHT onto Flagridge. Home is on the LEFT.
Story One and One Half
Foundation Block, Slab
Sewer Septic Tank
Water Public
Structure Type Brick,Vinyl Siding,Other
Schools
Elementary Schools Wallace A. Smith Elementary
Middle Schools Hunter Middle
High Schools Ooltewah
Others
Senior Community No
Tax ID 122g B 021
Security Features Security System,Smoke Detector(s)
Acceptable Financing Cash, Conventional, FHA, VA Loan, Owner May Carry
Listing Terms Cash, Conventional, FHA, VA Loan, Owner May Carry
Read Less
GET MORE INFORMATION




