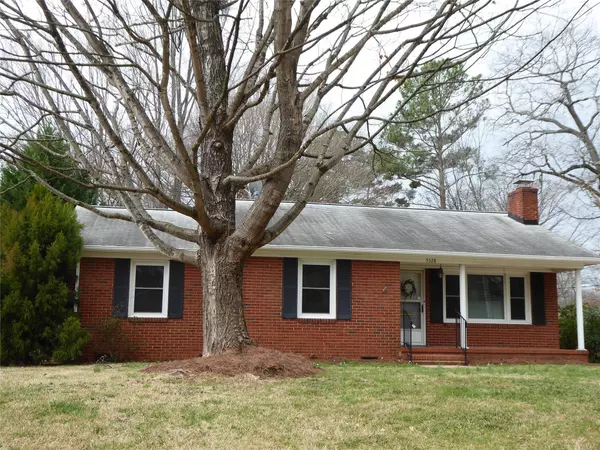For more information regarding the value of a property, please contact us for a free consultation.
5328 Chedworth DR Charlotte, NC 28210
Want to know what your home might be worth? Contact us for a FREE valuation!

Our team is ready to help you sell your home for the highest possible price ASAP
Key Details
Sold Price $430,000
Property Type Single Family Home
Sub Type Single Family Residence
Listing Status Sold
Purchase Type For Sale
Square Footage 1,623 sqft
Price per Sqft $264
Subdivision Montclaire
MLS Listing ID 3934086
Sold Date 03/14/23
Style Ranch
Bedrooms 3
Full Baths 2
Abv Grd Liv Area 1,623
Year Built 1959
Lot Size 0.260 Acres
Acres 0.26
Lot Dimensions 77 x 145 x 80 x 145
Property Description
This is a full brick, ranch type home located in the Montclaire neighborhood. The owner is selling this home "As Is" and will make no repairs. Features include 3 bedrooms, 2 walk-in shower bathrooms, and a spacious family room. In addition, there is a small office off of the family room. There is also a large deck overlooking the fenced back yard. At one time there was an above ground pool which was removed and filled in several years ago. This home is located just minutes from SouthPark and I-77.
Location
State NC
County Mecklenburg
Zoning R4
Rooms
Main Level Bedrooms 3
Interior
Interior Features Attic Stairs Pulldown, Breakfast Bar, Pantry, Walk-In Closet(s)
Heating Central, Forced Air, Natural Gas
Cooling Ceiling Fan(s), Central Air
Flooring Carpet, Linoleum, Tile, Wood
Fireplaces Type Living Room
Fireplace true
Appliance Dishwasher, Disposal, Dryer, Gas Oven, Gas Range, Gas Water Heater, Plumbed For Ice Maker, Refrigerator, Washer, Washer/Dryer
Exterior
Garage Spaces 1.0
Fence Back Yard, Chain Link, Fenced
Community Features Street Lights
Utilities Available Electricity Connected, Gas
Roof Type Fiberglass
Parking Type Driveway, Detached Garage, Garage Door Opener, Garage Faces Front, Parking Space(s)
Garage true
Building
Lot Description Private, Sloped, Wooded
Foundation Crawl Space
Sewer Public Sewer
Water City
Architectural Style Ranch
Level or Stories One
Structure Type Brick Full, Vinyl
New Construction false
Schools
Elementary Schools Montclaire
Middle Schools Alexander Graham
High Schools Myers Park
Others
Senior Community false
Acceptable Financing Cash, Conventional
Listing Terms Cash, Conventional
Special Listing Condition None
Read Less
© 2024 Listings courtesy of Canopy MLS as distributed by MLS GRID. All Rights Reserved.
Bought with Gail Penny • Penny & Associates Real Estate
GET MORE INFORMATION




