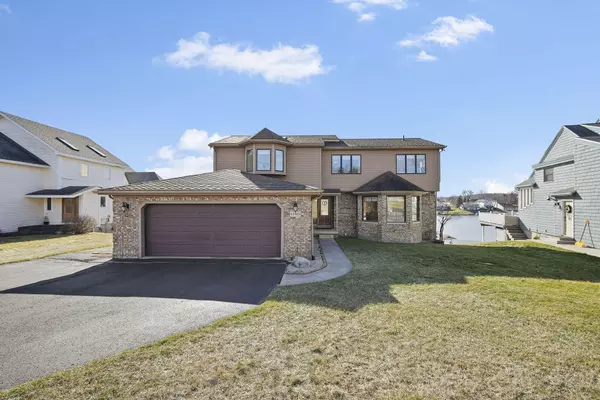For more information regarding the value of a property, please contact us for a free consultation.
14405 Crestridge Drive Cement City, MI 49233
Want to know what your home might be worth? Contact us for a FREE valuation!

Our team is ready to help you sell your home for the highest possible price ASAP
Key Details
Sold Price $655,000
Property Type Single Family Home
Sub Type Single Family Residence
Listing Status Sold
Purchase Type For Sale
Square Footage 2,355 sqft
Price per Sqft $278
Municipality Somerset Twp
Subdivision Somerset Heights
MLS Listing ID 23004922
Sold Date 03/14/23
Style Contemporary
Bedrooms 4
Full Baths 3
Half Baths 1
HOA Fees $12/ann
HOA Y/N true
Year Built 1997
Annual Tax Amount $4,945
Tax Year 2022
Lot Size 0.390 Acres
Acres 0.39
Lot Dimensions 84x251x85x251
Property Sub-Type Single Family Residence
Property Description
Lakefront Home on private all-sports lake. With lake views from nearly every room, the home features: 4 bedrooms, 3 ½ baths, 2 fireplaces, spacious kitchen with 3 walk-in pantries and dining nook, enormous great room walks out to huge lakeside deck with gazebo (perfect for al-fresco dining), main floor guest suite, master suite w/ private balcony, upper level laundry, lower level rec room walks out to covered patio and large lakeside yard with sandy beach area, 2-car+ attached garage.
Updates since 2018 incl: all sliding glass doors replaced, all decks are composite Azek, master walk-in shower, tankless hot water, new septic system.
Location
State MI
County Hillsdale
Area Hillsdale County - X
Direction Harper to Crestridge
Body of Water Lake Somerset
Rooms
Basement Full, Partial, Walk-Out Access
Interior
Interior Features Ceiling Fan(s), Ceramic Floor, Garage Door Opener, Humidifier, Water Softener/Owned, Wood Floor
Heating Forced Air, Heat Pump
Cooling Central Air
Fireplaces Number 2
Fireplaces Type Gas Log, Living Room, Recreation Room, Wood Burning
Fireplace true
Window Features Insulated Windows,Bay/Bow,Window Treatments
Appliance Washer, Refrigerator, Range, Oven, Microwave, Dryer, Dishwasher
Exterior
Exterior Feature Gazebo, 3 Season Room
Parking Features Attached
Garage Spaces 2.0
Waterfront Description Lake
View Y/N No
Garage Yes
Building
Story 2
Sewer Septic Tank
Water Well
Architectural Style Contemporary
Structure Type Brick,Vinyl Siding
New Construction No
Schools
School District Addison
Others
Tax ID 04-205-001-130
Acceptable Financing Cash, Conventional
Listing Terms Cash, Conventional
Read Less



