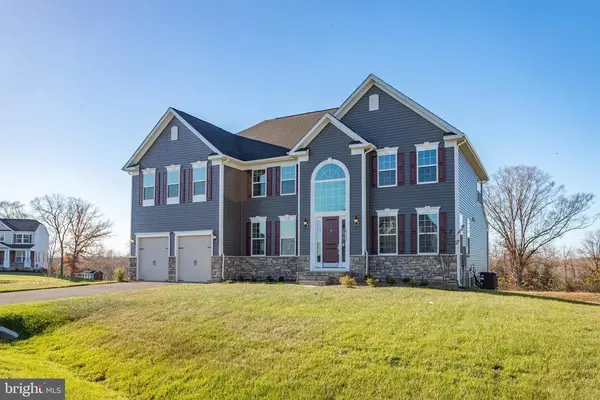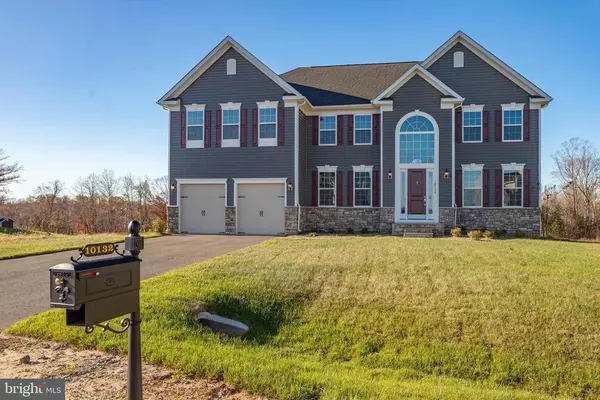For more information regarding the value of a property, please contact us for a free consultation.
10132 PREMIER ST Fredericksburg, VA 22408
Want to know what your home might be worth? Contact us for a FREE valuation!

Our team is ready to help you sell your home for the highest possible price ASAP
Key Details
Sold Price $799,990
Property Type Single Family Home
Sub Type Detached
Listing Status Sold
Purchase Type For Sale
Square Footage 5,547 sqft
Price per Sqft $144
Subdivision New Post On The Rappahannock
MLS Listing ID VASP2014064
Sold Date 03/15/23
Style Colonial
Bedrooms 5
Full Baths 3
Half Baths 1
HOA Fees $125/qua
Year Built 2022
Annual Tax Amount $1,106
Tax Year 2022
Lot Size 0.430 Acres
Acres 0.43
Property Description
QUICK MOVE-IN! Spacious open floorplan with soaring two-story, expanded great room with fireplace and coffered ceiling off kitchen/breakfast areas; gorgeous, sun-filled grand morning room at rear of the amazing kitchen with upgrade cabinets, upgrade countertops and over-sized island plus upgraded stainless steel appliances. Note there is a main level bedroom w/ en suite bath. Elegant, flaired split front & rear staircase in two-story foyer. Upper level includes primary bedroom with step-down, large sitting area and huge primary bath with separate vanities and two walk-in closets, plus an ultra spa shower w/ seat that includes 3 shower heads--including rain shower. Lower level includes massive rec room with wet bar rough-in and additional finished, expanded areas. This home is specially priced to sell.
Location
State VA
County Spotsylvania
Area Spotsylvania
Zoning R-1 Residential
Rooms
Basement Full, Outside Entrance, Partly Finished, Rough Bath Plumb, Sump Pump, Walk Out, Windows
Interior
Heating Central Heat, Forced Air, Natural Gas
Cooling Central AC
Flooring Carpet, Ceramic Tile, Other
Fireplaces Type Glassed-in, One
Window Features 9' Ceilings,Insulated Windows,Low-E Windows,Screens
Appliance Breakfast Nook, Dishwasher, Disposal, Double Oven, Eat-in, Gas Range, Island, Microwave, Pantry, Refrigerator, Wall Oven
Exterior
Parking Features Attached, Faces Front
Garage Spaces 2.0
Pool Community
Waterfront Description None
Roof Type Composition Shingle
Building
Story 3 Story
Foundation Poured Concrete
Sewer No Sewer/Septic
Water Not Available
Level or Stories 3 Story
Structure Type Stone,Vinyl
New Construction Yes
Others
SqFt Source Other
Read Less
Bought with Ambient Realty, LLC



