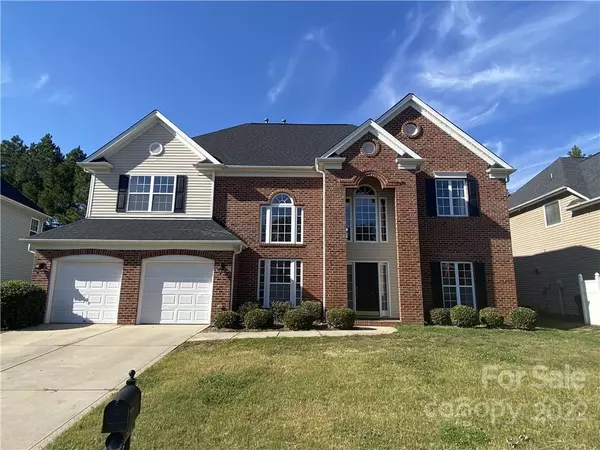For more information regarding the value of a property, please contact us for a free consultation.
9576 Mahland CT Concord, NC 28027
Want to know what your home might be worth? Contact us for a FREE valuation!

Our team is ready to help you sell your home for the highest possible price ASAP
Key Details
Sold Price $470,000
Property Type Single Family Home
Sub Type Single Family Residence
Listing Status Sold
Purchase Type For Sale
Square Footage 3,385 sqft
Price per Sqft $138
Subdivision Moss Creek
MLS Listing ID 3912978
Sold Date 03/10/23
Style Traditional
Bedrooms 4
Full Baths 3
Abv Grd Liv Area 3,385
Year Built 2006
Lot Size 6,969 Sqft
Acres 0.16
Property Description
**Welcome Home**!!! This very spacious 4 bedroom, 3 bath home is back on the market just waiting for YOU! Your open layout is great for entertaining family and friends. Enjoy great natural light with its bay windows (and many other windows throughout) bringing life to your comfortable living. There is a formal dining area great for those large family dinners.
The main level has your needed In-Law Suite for those who don't want to tackle stairs. The upstairs Master Suite is extra-large w/ bay windows and a walk-in closet accommodating two wardrobes. Your loft and bonus room are the icing on the cake for entertaining guests or a playroom for the kids! Located in a cul-de-sac also adds to your privacy as well. *The subdivision has a community pool, clubhouse and tennis courts for all your recreation needs. Schedule your showing today!
Location
State NC
County Cabarrus
Building/Complex Name Moss Creek
Zoning CURM-2
Rooms
Main Level Bedrooms 1
Interior
Interior Features Attic Stairs Pulldown, Cable Prewire, Garden Tub, Kitchen Island, Open Floorplan, Pantry, Walk-In Closet(s)
Cooling Ceiling Fan(s), Central Air
Flooring Carpet, Linoleum, Wood
Fireplaces Type Great Room
Fireplace true
Appliance Dishwasher, Disposal, Dryer, Electric Range, Electric Water Heater, Oven, Refrigerator, Washer
Exterior
Garage Spaces 2.0
Community Features Clubhouse, Fitness Center, Outdoor Pool, Playground, Recreation Area, Sidewalks, Street Lights
Roof Type Composition
Parking Type Attached Garage
Garage true
Building
Lot Description Cul-De-Sac, Level
Foundation Slab
Sewer Public Sewer
Water City
Architectural Style Traditional
Level or Stories Two
Structure Type Brick Partial, Vinyl
New Construction false
Schools
Elementary Schools Unspecified
Middle Schools Unspecified
High Schools Unspecified
Others
Senior Community false
Acceptable Financing Cash, Conventional, VA Loan
Listing Terms Cash, Conventional, VA Loan
Special Listing Condition None
Read Less
© 2024 Listings courtesy of Canopy MLS as distributed by MLS GRID. All Rights Reserved.
Bought with Brenda Shi • Keller Williams Ballantyne Area
GET MORE INFORMATION




