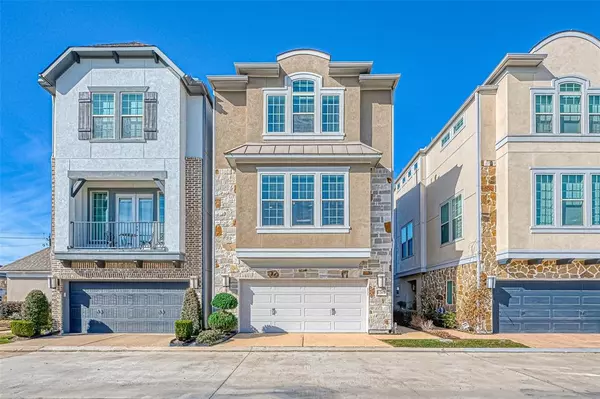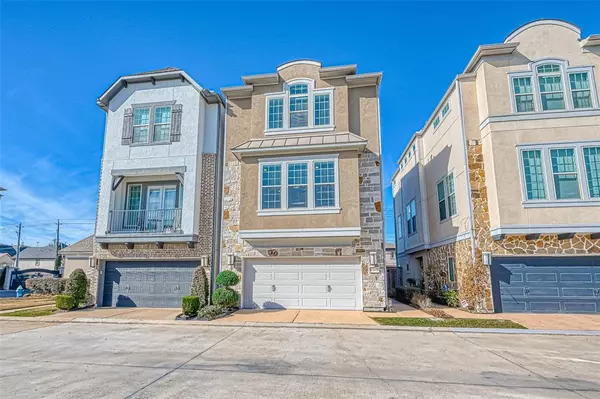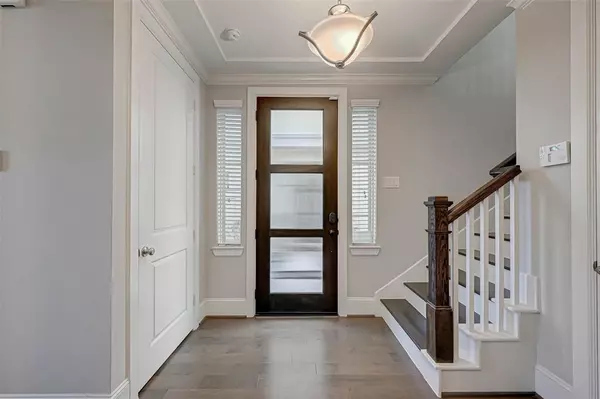For more information regarding the value of a property, please contact us for a free consultation.
1205 Edwinstowe TRL Houston, TX 77043
Want to know what your home might be worth? Contact us for a FREE valuation!

Our team is ready to help you sell your home for the highest possible price ASAP
Key Details
Property Type Single Family Home
Listing Status Sold
Purchase Type For Sale
Square Footage 2,359 sqft
Price per Sqft $175
Subdivision Retreat/Sherwood
MLS Listing ID 7293704
Sold Date 03/15/23
Style Traditional
Bedrooms 3
Full Baths 3
Half Baths 1
HOA Fees $241/ann
HOA Y/N 1
Year Built 2017
Annual Tax Amount $9,283
Tax Year 2022
Lot Size 1,634 Sqft
Acres 0.0375
Property Description
Spacious 3 bedroom, 3 1/2 bath home built by David Weekley in 2017 in a small gated community with a pool and dog park. Located on a premium lot across the pool with a beautiful open view to the pool and green area from the living. Surround Sound Entertainment pre-wired to ceiling and large built in bookshelf near kitchen. The kitchen has an oversized island with 42' Kent Moore cabinets with top display cabinets with glass doors. All common living area with engineering wood except the tiled bathrooms. Bedrooms with premium carpet. Landscaped private patio with no back neighbor. Water, Landscape, Trash/Recycle pick up, Gates, Community Pool, Dog Park is all included in your HOA annual fee. Located close to City Centre, Memorial City, and Energy Corridor. Easy access to the major Highway.
All information provided is deemed reliable but is not guaranteed and should be independently verified.
Location
State TX
County Harris
Area Spring Branch
Rooms
Bedroom Description 1 Bedroom Down - Not Primary BR,Primary Bed - 3rd Floor
Kitchen Soft Closing Cabinets, Soft Closing Drawers, Walk-in Pantry
Interior
Interior Features High Ceiling, Wired for Sound
Heating Central Gas
Cooling Central Electric
Flooring Carpet, Engineered Wood, Tile
Exterior
Exterior Feature Controlled Subdivision Access, Fully Fenced, Sprinkler System
Parking Features Attached Garage
Garage Spaces 2.0
Garage Description Auto Garage Door Opener, Double-Wide Driveway
Roof Type Composition
Private Pool No
Building
Lot Description Patio Lot, Subdivision Lot
Faces East
Story 3
Foundation Slab
Lot Size Range 0 Up To 1/4 Acre
Sewer Public Sewer
Water Public Water, Water District
Structure Type Stone,Stucco
New Construction No
Schools
Elementary Schools Sherwood Elementary School
Middle Schools Spring Forest Middle School
High Schools Stratford High School (Spring Branch)
School District 49 - Spring Branch
Others
HOA Fee Include Grounds,Limited Access Gates,Recreational Facilities
Senior Community No
Restrictions Deed Restrictions
Tax ID 136-160-002-0009
Ownership Full Ownership
Tax Rate 2.3379
Disclosures Sellers Disclosure
Special Listing Condition Sellers Disclosure
Read Less

Bought with Sunet Group



