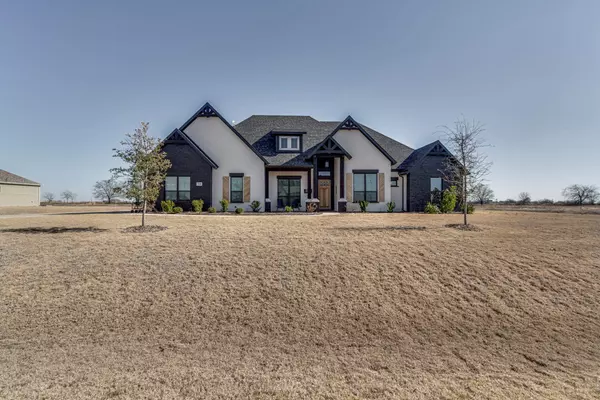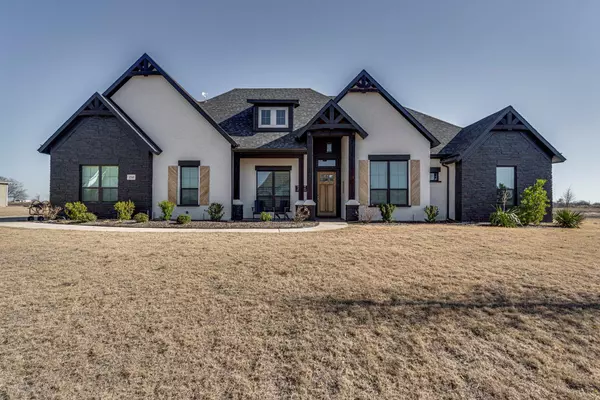For more information regarding the value of a property, please contact us for a free consultation.
1745 Ryder Lee Lane Waxahachie, TX 75165
Want to know what your home might be worth? Contact us for a FREE valuation!

Our team is ready to help you sell your home for the highest possible price ASAP
Key Details
Property Type Single Family Home
Sub Type Single Family Residence
Listing Status Sold
Purchase Type For Sale
Square Footage 2,911 sqft
Price per Sqft $214
Subdivision Murray Estates
MLS Listing ID 20250102
Sold Date 03/16/23
Bedrooms 4
Full Baths 3
HOA Fees $25
HOA Y/N Mandatory
Year Built 2020
Annual Tax Amount $7,820
Lot Size 1.000 Acres
Acres 1.0
Property Description
Prepare to be amazed! This stunning Elmwood home has everything you are looking for... and then some! 4 bedrooms, 3 full baths, dedicated office, breakfast nook plus a bonus room on one acre with a pool! Amazing wall accents throughout the home, vaulted ceilings, decorative lighting, mud bench, tons of windows and the kitchen is a showstopper with a huge eat-in island, tons of cabinets and quartz countertops. The large master suite has a beautiful view, tray ceiling and the ensuite is incredible with dual vanities and enormous walk-through shower with dual showerheads. All secondary bedrooms have walk-in closets and are separate from the master. Step outside to your backyard oasis and enjoy a custom gunite pool with water feature, covered patio and no neighbors behind you. It truly is paradise! If all that is not enough, the home also has a 3 car garage with epoxy flooring and is located outside city limits so no city taxes. Country feel but only 8 mins to target!
Location
State TX
County Ellis
Direction From 35E-S exit 287 South. Exit 879 and turn left at the stop sign, go over bridge and turn right onto 879. Turn left on Ryder Lee. Property on the right, no sign in yard.
Rooms
Dining Room 1
Interior
Interior Features Built-in Features, Cable TV Available, Decorative Lighting, Eat-in Kitchen, Granite Counters, High Speed Internet Available, Open Floorplan, Paneling, Pantry, Vaulted Ceiling(s), Wainscoting, Walk-In Closet(s), In-Law Suite Floorplan
Heating Central, Electric
Cooling Central Air, Electric
Flooring Carpet, Ceramic Tile, Wood
Fireplaces Number 1
Fireplaces Type Wood Burning
Appliance Dishwasher, Disposal, Electric Cooktop, Electric Oven, Electric Water Heater, Microwave
Heat Source Central, Electric
Laundry Electric Dryer Hookup, Utility Room, Full Size W/D Area, Washer Hookup
Exterior
Exterior Feature Covered Patio/Porch, Garden(s)
Garage Spaces 3.0
Fence None
Pool Gunite, In Ground, Water Feature
Utilities Available Aerobic Septic, All Weather Road, Cable Available, Co-op Water, Community Mailbox, Electricity Available, Electricity Connected, Outside City Limits, Underground Utilities
Roof Type Composition
Garage Yes
Private Pool 1
Building
Lot Description Cleared, Few Trees, Landscaped, Lrg. Backyard Grass, Pasture, Sprinkler System, Subdivision
Story One
Foundation Slab
Structure Type Brick,Rock/Stone
Schools
Elementary Schools Oliver Clift
High Schools Waxahachie
School District Waxahachie Isd
Others
Ownership Houston
Acceptable Financing Cash, Conventional, FHA, VA Loan
Listing Terms Cash, Conventional, FHA, VA Loan
Financing VA
Read Less

©2024 North Texas Real Estate Information Systems.
Bought with Danae Hewitt • Briko Realty Services
GET MORE INFORMATION




