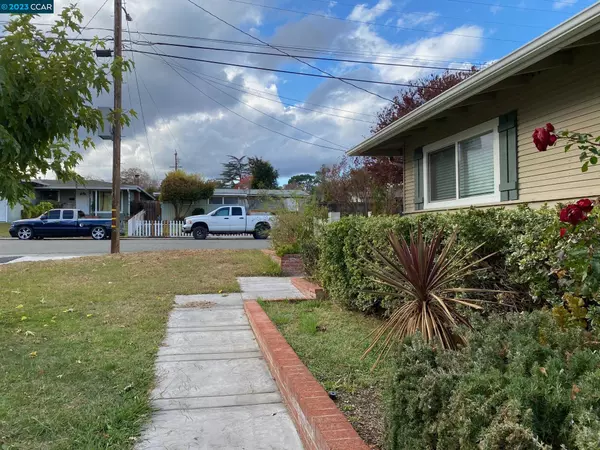For more information regarding the value of a property, please contact us for a free consultation.
198 Brown Dr Pacheco, CA 94553
Want to know what your home might be worth? Contact us for a FREE valuation!

Our team is ready to help you sell your home for the highest possible price ASAP
Key Details
Sold Price $770,000
Property Type Single Family Home
Sub Type Single Family Home
Listing Status Sold
Purchase Type For Sale
Square Footage 1,353 sqft
Price per Sqft $569
MLS Listing ID CC41019060
Sold Date 03/03/23
Style Ranch
Bedrooms 3
Full Baths 2
Originating Board Contra Costa Association of Realtors
Year Built 1956
Lot Size 6,760 Sqft
Property Description
Lovely Single-level, SOLAR-powered home is offered to the market for a short-time. Back of the Market, this Light & bright, move-in ready home has a functional floorplan, Energy Efficient Triple paned windows, newer HVAC. Well landscaped corner lot with great curb appeal, quiet neighborhood mapped for good schools including College Park High School. Dance in the light from many windows & charming ledger stone fireplaces in both living & family room off of the updated kitchen with gas range. Pantry & Elegant cherry wood kitchen cabinets offer plenty of storage with corian counters lit by a garden & dining area windows plus stainless appliances-all stay. The dining area & updated baths offer warmth & ease to the next owner! Hardwood & engineered wood floors make this a home you just can't pass up! RV parking, exterior access to wine cellar/storage area & workshop in basement. This fruit tree dotted property boasts: Meyer Lemon, Grapefruit, Orange, Plum, Fig and apple trees, as well as a
Location
State CA
County Contra Costa
Area Pacheco
Rooms
Family Room Separate Family Room
Dining Room Dining Area
Kitchen Countertop - Solid Surface / Corian, Dishwasher, Garbage Disposal, Oven Range - Gas, Microwave, Pantry, Refrigerator, Updated, Kitchen/Family Room Combo
Interior
Heating Electric, Forced Air, Solar
Cooling Ceiling Fan, Central -1 Zone
Flooring Hardwood, Tile
Fireplaces Type Family Room, Living Room, Wood Burning
Laundry Dryer, Washer, In Garage
Exterior
Exterior Feature Stone, Siding - Vinyl
Garage Gate / Door Opener, Attached Garage, Parking Space(s), RV/Boat Parking, Workshop in Garage, Garage
Garage Spaces 2.0
Pool None, Pool - No
View Mt. Diablo
Roof Type Composition
Building
Lot Description Regular
Story One Story
Foundation Crawl Space
Sewer Sewer - Public
Water Heater - Gas, Public
Architectural Style Ranch
Others
Tax ID 125-112-003
Special Listing Condition Not Applicable
Read Less

© 2024 MLSListings Inc. All rights reserved.
Bought with Roger Brown • Corcoran Icon Properties
GET MORE INFORMATION




