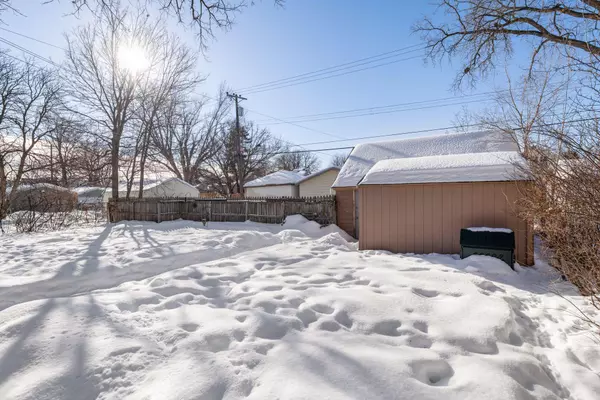For more information regarding the value of a property, please contact us for a free consultation.
4227 Russell AVE N Minneapolis, MN 55412
Want to know what your home might be worth? Contact us for a FREE valuation!

Our team is ready to help you sell your home for the highest possible price ASAP
Key Details
Sold Price $269,500
Property Type Single Family Home
Sub Type Single Family Residence
Listing Status Sold
Purchase Type For Sale
Square Footage 1,342 sqft
Price per Sqft $200
Subdivision Howes Hyland Homes Add
MLS Listing ID 6327737
Sold Date 03/17/23
Bedrooms 4
Full Baths 1
Half Baths 1
Year Built 1939
Annual Tax Amount $3,211
Tax Year 2022
Contingent None
Lot Size 8,712 Sqft
Acres 0.2
Lot Dimensions 68.57x128.15
Property Sub-Type Single Family Residence
Property Description
Classic Victory neighborhood home near the Parkway. Refinished hardwood floors, original woodwork and door hardware including glass door knobs, main floor bedroom PLUS three bedrooms on the second floor. Spacious living room features a gas fireplace and a three-season porch. Updated kitchen with stainless steel appliances. Main floor half bath and a full bath on the second floor. Unfinished basement for future expansion potential with good ceiling height features a second gas fireplace, laundry area, and ample storage space. Both gas fireplaces have been professionally cleaned and serviced. Forced-air furnace with central air and 150 amp circuit breaker panel. Privacy fenced backyard with deck and bonus storage shed. Two car, detached garage. All situated on an oversized, 68 ft wide lot near Loring Elementary School, Dancing Bear Chocolate, Corner Coffee, The Yoga Room, Tori 44, Hot Comics and Collectibles, and downtown bus lines. Must see to appreciate!
Location
State MN
County Hennepin
Zoning Residential-Single Family
Rooms
Basement Full, Unfinished
Dining Room Living/Dining Room
Interior
Heating Forced Air, Fireplace(s)
Cooling Central Air
Fireplaces Number 2
Fireplaces Type Gas, Living Room
Fireplace Yes
Appliance Dishwasher, Dryer, Range, Refrigerator, Stainless Steel Appliances, Washer
Exterior
Parking Features Detached, Garage Door Opener
Garage Spaces 2.0
Fence Privacy, Wood
Pool None
Roof Type Age Over 8 Years,Asphalt
Building
Lot Description Public Transit (w/in 6 blks), Tree Coverage - Light
Story One and One Half
Foundation 760
Sewer City Sewer/Connected
Water City Water/Connected
Level or Stories One and One Half
Structure Type Wood Siding
New Construction false
Schools
School District Minneapolis
Read Less



