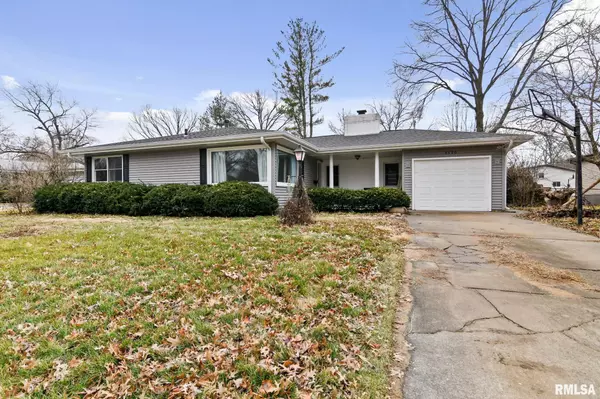For more information regarding the value of a property, please contact us for a free consultation.
2120 WESTVIEW DR Springfield, IL 62704
Want to know what your home might be worth? Contact us for a FREE valuation!

Our team is ready to help you sell your home for the highest possible price ASAP
Key Details
Sold Price $179,900
Property Type Single Family Home
Sub Type Single Family Residence
Listing Status Sold
Purchase Type For Sale
Square Footage 2,045 sqft
Price per Sqft $87
Subdivision Pasfield Park Place
MLS Listing ID CA1020022
Sold Date 03/17/23
Style Ranch
Bedrooms 3
Full Baths 1
Half Baths 1
Originating Board rmlsa
Year Built 1959
Annual Tax Amount $3,702
Tax Year 2021
Lot Dimensions 80X132.6
Property Description
Location! Location! Location! This 3 bedroom, 1.5 bath home is located in Pasfield Park in the heart of Springfield. Easy access to westside, downtown, Washington Park and shopping. This home features includes a large living room with 2 bay windows, hardwood flooring throughout, an eat in kitchen open to hearth room with a wood burning fireplace and 3 bedrooms. The large partially finished basement has a family room and office (just needs flooring). All appliances, including washer and dryer stay! Enjoy your morning coffee or evening sunsets in the 3 season room. Covered front porch. Fenced back yard with gardening shed. 1 car attached garage. Border magic around landscaping. In area of very nice homes on quiet street! A/C unit was replaced in 2021.
Location
State IL
County Sangamon
Area Springfield
Direction Chatham Rd to west on Parkview. Right on Kenyon. Right on Westview.
Rooms
Basement Full, Partially Finished
Kitchen Eat-In Kitchen
Interior
Interior Features Ceiling Fan(s)
Heating Gas, Forced Air, Central
Fireplaces Number 1
Fireplaces Type Family Room, Wood Burning
Fireplace Y
Appliance Dishwasher, Disposal, Dryer, Range/Oven, Refrigerator, Washer
Exterior
Exterior Feature Fenced Yard, Outbuilding(s), Patio, Screened Patio
Garage Spaces 1.0
View true
Roof Type Shingle
Street Surface Paved
Garage 1
Building
Lot Description Other
Faces Chatham Rd to west on Parkview. Right on Kenyon. Right on Westview.
Foundation Block
Water Public Sewer, Public
Architectural Style Ranch
Structure Type Frame, Brick, Vinyl Siding
New Construction false
Schools
High Schools Springfield
Others
Tax ID 14310432003
Read Less



