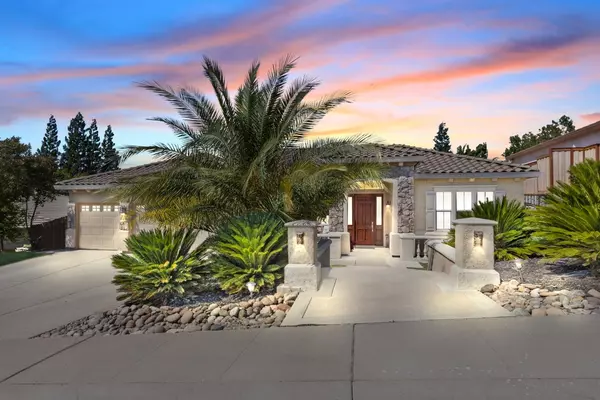For more information regarding the value of a property, please contact us for a free consultation.
4603 Gatwick WAY Rocklin, CA 95677
Want to know what your home might be worth? Contact us for a FREE valuation!

Our team is ready to help you sell your home for the highest possible price ASAP
Key Details
Sold Price $875,000
Property Type Single Family Home
Sub Type Single Family Residence
Listing Status Sold
Purchase Type For Sale
Square Footage 2,484 sqft
Price per Sqft $352
Subdivision Highlands
MLS Listing ID 222141823
Sold Date 03/17/23
Bedrooms 4
Full Baths 2
HOA Y/N No
Originating Board MLS Metrolist
Year Built 2000
Lot Size 0.250 Acres
Acres 0.2503
Property Description
Welcome to the sought after single story Elliott floorplan in the Rocklin Highlands community with OWNED SOLAR & NO HOA. This 2,484sqft, 4 bed, 2.5 bath home offers a great room floor plan w/ gas fireplace in the family room, separate living room & formal dining area w/ crown molding & tray ceilings. Updated gourmet eat in kitchen offers Monogram appliances with 6-burner gas stove, double convection oven w/ French doors & remote settings, in drawer microwave & Zephyr double motor hood, granite counters & a second prep sink in the island. Large master suite w/ walk in closet, dual vanities, sunken tub, & oversized shower. Situated on .25 acre lot w/ a 3 car garage, front professionally designed entrance & courtyard with fountain, the backyard is beautifully landscaped w/ new fencing, designer iron gate, stamped concrete, patio cover, jetted spa & trellis! Located on a quiet street near parks & schools. Easy access to walking & bike trails.
Location
State CA
County Placer
Area 12677
Direction Sierra College to Scarborough to Helmsdale to Gatwick.
Rooms
Master Bathroom Shower Stall(s), Double Sinks, Sunken Tub, Tile, Walk-In Closet, Window
Master Bedroom Ground Floor, Outside Access, Sitting Area
Living Room Great Room
Dining Room Breakfast Nook, Dining Bar, Space in Kitchen, Formal Area
Kitchen Pantry Cabinet, Granite Counter, Island w/Sink
Interior
Heating Central
Cooling Ceiling Fan(s), Central
Flooring Carpet, Tile
Fireplaces Number 1
Fireplaces Type Family Room, Gas Piped
Window Features Dual Pane Full
Appliance Built-In Gas Oven, Built-In Gas Range, Hood Over Range, Dishwasher, Disposal, Microwave, Double Oven
Laundry Cabinets, Sink, Gas Hook-Up, Inside Room
Exterior
Garage Attached
Garage Spaces 3.0
Fence Back Yard
Utilities Available Public, Solar
Roof Type Tile
Porch Covered Patio
Private Pool No
Building
Lot Description Auto Sprinkler F&R
Story 1
Foundation Slab
Sewer Public Sewer
Water Public
Architectural Style Mediterranean
Schools
Elementary Schools Rocklin Unified
Middle Schools Rocklin Unified
High Schools Rocklin Unified
School District Placer
Others
Senior Community No
Tax ID 046-390-029-000
Special Listing Condition None
Read Less

Bought with Realty One Group Complete
GET MORE INFORMATION




