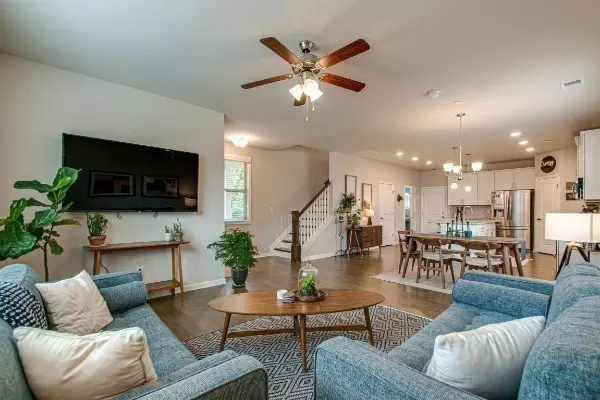For more information regarding the value of a property, please contact us for a free consultation.
1426 Ashgrove Place Lebanon, TN 37087
Want to know what your home might be worth? Contact us for a FREE valuation!

Our team is ready to help you sell your home for the highest possible price ASAP
Key Details
Sold Price $351,990
Property Type Single Family Home
Sub Type Single Family Residence
Listing Status Sold
Purchase Type For Sale
Square Footage 1,805 sqft
Price per Sqft $195
Subdivision Villages Of Hunters Point
MLS Listing ID 2451659
Sold Date 03/17/23
Bedrooms 3
Full Baths 2
Half Baths 1
HOA Fees $46/qua
HOA Y/N Yes
Year Built 2023
Annual Tax Amount $3,000
Property Description
We offer EXCEPTIONALLY LOW FIXED INTEREST RATES for this home if you use our preferred LENDER. FEBRUARY CLOSE DATE. Call me for more details! Come tour our Beautiful and well loved Campbell floor plan. Open and spacious with 3 bedrooms, 2.5 baths. 2 Walk in closets in owner's bedroom! Granite in kitchen and Baths, Smart Home Package included. Low HOA fees - Beautiful resort style pool with playground and walking trails. Seller will pay up to $5k in closing costs if using DHI Mortgage and Ark Title. The community is located within a mile of: Jimmy Floyd Family center, dog park, walking park, splash pad,& golf course. 10 minutes to I40 and to downtown Lebanon shopping & restaurants. 25 minutes to BNA. USDA/VA/THDA approved 100% Financing! Come make this your home! 615-945-5012
Location
State TN
County Wilson County
Interior
Interior Features Extra Closets, Smart Camera(s)/Recording, Smart Light(s), Smart Thermostat, Walk-In Closet(s)
Heating Natural Gas
Cooling Central Air
Flooring Carpet, Laminate, Vinyl
Fireplace N
Exterior
Exterior Feature Garage Door Opener, Smart Camera(s)/Recording, Smart Light(s), Smart Lock(s)
Garage Spaces 2.0
Pool In Ground
Utilities Available Natural Gas Available, Water Available
Waterfront false
View Y/N false
Parking Type Attached - Rear
Private Pool true
Building
Lot Description Level
Story 2
Sewer Public Sewer
Water Public
Structure Type Fiber Cement
New Construction true
Schools
Elementary Schools Sam Houston Elementary
Middle Schools Walter J. Baird Middle School
High Schools Lebanon High School
Others
Senior Community false
Read Less

© 2024 Listings courtesy of RealTrac as distributed by MLS GRID. All Rights Reserved.
GET MORE INFORMATION




