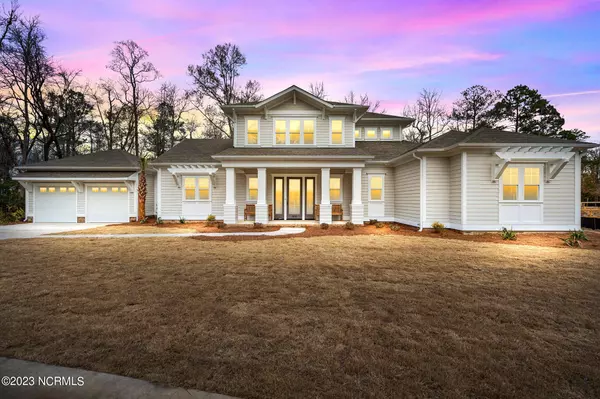For more information regarding the value of a property, please contact us for a free consultation.
8155 Kearney Court NE Leland, NC 28451
Want to know what your home might be worth? Contact us for a FREE valuation!

Our team is ready to help you sell your home for the highest possible price ASAP
Key Details
Sold Price $865,000
Property Type Single Family Home
Sub Type Single Family Residence
Listing Status Sold
Purchase Type For Sale
Square Footage 3,410 sqft
Price per Sqft $253
Subdivision Compass Pointe
MLS Listing ID 100363645
Sold Date 03/20/23
Style Wood Frame
Bedrooms 4
Full Baths 3
Half Baths 1
HOA Fees $2,414
HOA Y/N Yes
Originating Board North Carolina Regional MLS
Year Built 2022
Annual Tax Amount $775
Lot Size 0.562 Acres
Acres 0.56
Lot Dimensions Irregular
Property Description
Custom Designed Brand New 4 Bedroom, 4 Bath Home (never lived in). Experience Luxury Living at its finest at 8155 Kearny Court in the sought-after Community, Compass Point, built by renowned builder Hagood Homes. This resort-style community boasts a picturesque setting and top-of-the-line amenities, including a pool, clubhouse, and fitness center. This home offers spacious living spaces, modern finishes and private outdoor areas for you to entertain and relax. Enjoy the convenience of being close to shopping, dining and indulge in the quality craftsmanship and attention to detail that Hagood Homes is known for.
Hagood Homes is one of the only builders in the South East utilizing spray foam technology. Plus, this home is ecoSelect Certified. Some examples of the energy conscious features include Open-Cell Spray, Foam Complete Encapsulation, Programmable thermostats, High-efficiency HVAC, Energy-efficient Lighting, Reduced water usage, Advanced Air Sealing and much much more.Check out the additional seller notes in MLS for all the upgrades the seller thoughtfully added to the home. To name a few the home includes fully finished bonus room with full bath, trimmed and painted garage, gutters and downspouts, unique solid doors(triple sliding door, pocket doors and painted),quality cabinets with soft-closed drawers and doors, walk in attic, motion activated lights in pantry, and Gourmet chef's kitchen with upgraded appliances. For home owners that want to live in their home for many years to come, the included features make aging in place a perfect forever home. Don't miss out on the opportunity to own a piece of paradise in Compass Point.
Location
State NC
County Brunswick
Community Compass Pointe
Zoning SBR6
Direction Go over the Cape Fear Memorial Bridge and stay on 74-76 for about 8 miles.There are 2 Compass Pointe entrances on your right.Go past the first entrance and take the second entrance on Compass Point South.Travel 2.7 miles and turn right on Safflower Way.Run 0.6 miles then turn left on Ocean Palm Ct. Go a 400 ft and turn left on Kearney Ct.After heading for 0.2 mi on Kearney Ct, destination on right
Rooms
Primary Bedroom Level Primary Living Area
Interior
Interior Features Foyer, Generator Plug, Kitchen Island, Master Downstairs, 9Ft+ Ceilings, Tray Ceiling(s), Vaulted Ceiling(s), Ceiling Fan(s), Pantry, Walk-in Shower, Eat-in Kitchen, Walk-In Closet(s)
Heating Fireplace(s), Electric, Forced Air, Heat Pump
Cooling Central Air
Flooring LVT/LVP, Carpet, Tile
Fireplaces Type Gas Log
Fireplace Yes
Window Features Thermal Windows, Storm Window(s)
Laundry Inside
Exterior
Exterior Feature Irrigation System
Garage Garage Door Opener, Lighted, Off Street, Paved
Garage Spaces 2.0
Pool Indoor
Utilities Available Community Sewer Available, Community Water Available
Waterfront No
Roof Type Shingle
Porch Covered, Enclosed, Patio, Porch
Parking Type Garage Door Opener, Lighted, Off Street, Paved
Building
Lot Description Cul-de-Sac Lot, Wooded
Story 2
Foundation Slab
Structure Type Irrigation System
New Construction Yes
Schools
Elementary Schools Lincoln
Middle Schools Leland
High Schools North Brunswick
Others
HOA Fee Include Maint - Comm Areas
Tax ID 021eb022
Acceptable Financing Cash, Conventional, FHA, USDA Loan, VA Loan
Listing Terms Cash, Conventional, FHA, USDA Loan, VA Loan
Special Listing Condition None
Read Less

GET MORE INFORMATION




