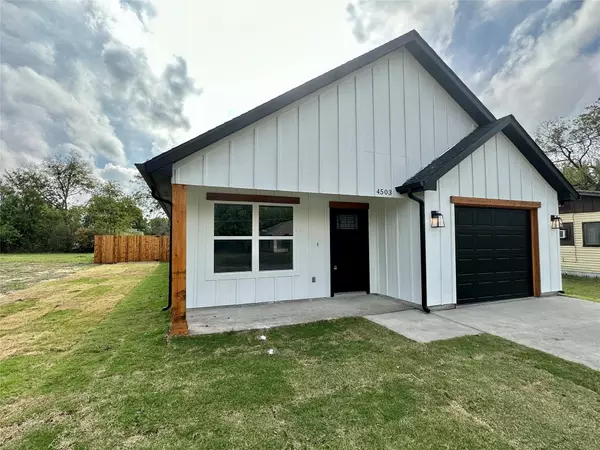For more information regarding the value of a property, please contact us for a free consultation.
4503 Washington Street Greenville, TX 75401
Want to know what your home might be worth? Contact us for a FREE valuation!

Our team is ready to help you sell your home for the highest possible price ASAP
Key Details
Property Type Single Family Home
Sub Type Single Family Residence
Listing Status Sold
Purchase Type For Sale
Square Footage 1,292 sqft
Price per Sqft $191
Subdivision College Hill Add
MLS Listing ID 20200396
Sold Date 03/17/23
Style Craftsman
Bedrooms 3
Full Baths 3
HOA Y/N None
Year Built 2022
Annual Tax Amount $349
Lot Size 7,274 Sqft
Acres 0.167
Property Description
This home is complete and ready for move in. New construction and the nicest new home built in this price range in Greenville. Modern farmhouse with front porch on large homesite. Three bedrooms, two bathrooms and a one car garage. Great open floorplan with all the latest features. Granite quartz in kitchen and bathrooms, large pantry plus mudroom. This home has many custom touches of a much higher price range plus wood fence. This is the nicest home for the money in Greenville.
Location
State TX
County Hunt
Direction Don't use google maps
Rooms
Dining Room 1
Interior
Interior Features Cable TV Available, Double Vanity, Granite Counters, Pantry, Vaulted Ceiling(s)
Heating Central, Natural Gas
Cooling Central Air, Electric
Flooring Carpet, Luxury Vinyl Plank
Appliance Dishwasher, Disposal, Gas Cooktop, Gas Range, Gas Water Heater, Microwave, Plumbed For Gas in Kitchen
Heat Source Central, Natural Gas
Exterior
Garage Spaces 1.0
Fence Wood
Utilities Available Cable Available, City Sewer, City Water
Roof Type Composition
Parking Type Garage Faces Front
Garage Yes
Building
Story One
Foundation Slab
Structure Type Board & Batten Siding
Schools
Elementary Schools Carver
Middle Schools Greenville
High Schools Greenville
School District Greenville Isd
Others
Ownership of record
Financing FHA
Read Less

©2024 North Texas Real Estate Information Systems.
Bought with Terri Alexander • RE/MAX Landmark
GET MORE INFORMATION




