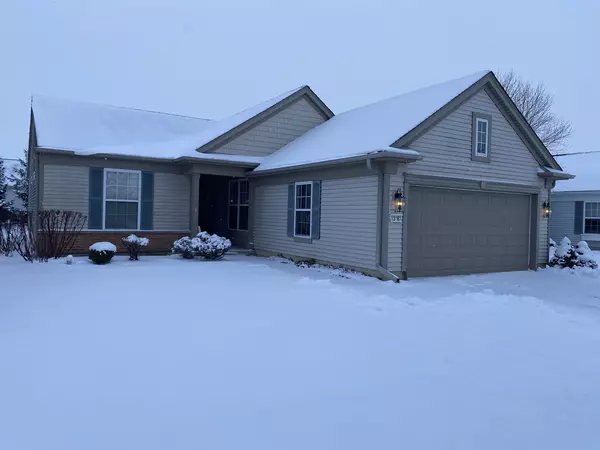For more information regarding the value of a property, please contact us for a free consultation.
13367 Cadence DR Huntley, IL 60142
Want to know what your home might be worth? Contact us for a FREE valuation!

Our team is ready to help you sell your home for the highest possible price ASAP
Key Details
Sold Price $305,000
Property Type Single Family Home
Sub Type Detached Single
Listing Status Sold
Purchase Type For Sale
Square Footage 1,651 sqft
Price per Sqft $184
Subdivision Del Webb Sun City
MLS Listing ID 11711962
Sold Date 03/20/23
Style Ranch, Walk-Out Ranch
Bedrooms 2
Full Baths 2
HOA Fees $135/mo
Year Built 2003
Annual Tax Amount $5,740
Tax Year 2021
Lot Dimensions 6098
Property Description
Drury model located in the beautiful Del Webb Sun City - Kitchen with brand new stainless-steel refrigerator, stove, dishwasher, and microwave. Hardwood floors in the kitchen and eating area. Large formal dining room that flows into the oversized living room. Office space with plenty of windows to bring in the natural light. Large master bedroom with huge walk-in closet - private master bath with double sinks and walk-in shower. Outside patio to enjoy during the warmer weather. 55+ community with beautiful clubhouse and plenty of indoor and outdoor activities.
Location
State IL
County Kane
Area Huntley
Rooms
Basement None
Interior
Interior Features Hardwood Floors, First Floor Bedroom, First Floor Laundry, First Floor Full Bath, Walk-In Closet(s), Open Floorplan, Dining Combo
Heating Natural Gas, Forced Air
Cooling Central Air
Fireplace N
Appliance Range, Microwave, Dishwasher, Refrigerator, Washer, Dryer, Stainless Steel Appliance(s)
Laundry Gas Dryer Hookup, In Unit, Sink
Exterior
Exterior Feature Patio, Storms/Screens
Parking Features Attached
Garage Spaces 2.0
Community Features Clubhouse, Park, Pool, Tennis Court(s), Lake, Curbs, Sidewalks, Street Lights, Street Paved
Roof Type Asphalt
Building
Sewer Public Sewer
Water Public
New Construction false
Schools
Elementary Schools Leggee Elementary School
Middle Schools Heineman Middle School
High Schools Huntley High School
School District 158 , 158, 158
Others
HOA Fee Include Clubhouse, Exercise Facilities, Pool, Scavenger
Ownership Fee Simple w/ HO Assn.
Special Listing Condition None
Read Less

© 2025 Listings courtesy of MRED as distributed by MLS GRID. All Rights Reserved.
Bought with Brandon Theodore • Stonetrust Realty Group, Inc.



