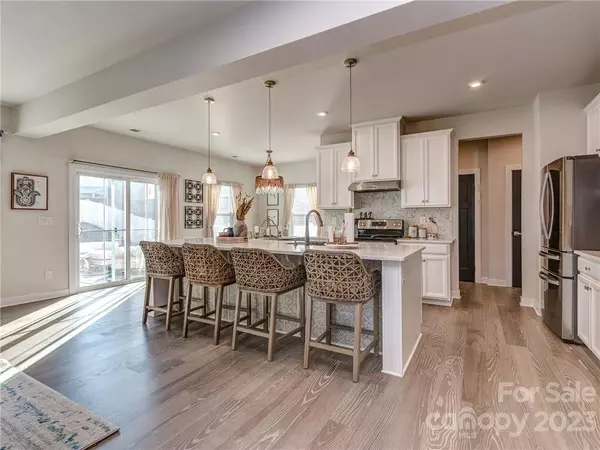For more information regarding the value of a property, please contact us for a free consultation.
6995 Kenyon DR Denver, NC 28037
Want to know what your home might be worth? Contact us for a FREE valuation!

Our team is ready to help you sell your home for the highest possible price ASAP
Key Details
Sold Price $460,000
Property Type Single Family Home
Sub Type Single Family Residence
Listing Status Sold
Purchase Type For Sale
Square Footage 2,478 sqft
Price per Sqft $185
Subdivision Villages Of Denver
MLS Listing ID 3931104
Sold Date 03/16/23
Style Transitional
Bedrooms 3
Full Baths 2
Half Baths 1
Construction Status Completed
HOA Fees $33/ann
HOA Y/N 1
Abv Grd Liv Area 2,478
Year Built 2020
Lot Size 10,454 Sqft
Acres 0.24
Lot Dimensions 51x155x125x75x25
Property Description
Don't miss your opportunity to own this meticulously maintained, like new home in the Amazing Community of Villages of Denver. This home sits on a lovely, fenced, corner lot & is loaded with upgrades. The main floor features an office or study with glass French doors, beautiful hardwoods throughout most of the main level, an open great room with recessed lights, gas log fireplace, & custom blinds. The gourmet kitchen has a huge granite island, pendant & recessed lighting, custom tile backsplash, stainless appliances, & more. The formal dining room is open to the kitchen & great room & has access to the fenced rear yard & patio. The 2nd level features a lovely loft, 2 spacious guest rooms, & an oversized primary bedroom that boasts a large bathroom with dual vanity, tile flooring, custom blinds, walk-in tile shower, & huge walk-in closet. The Villages of Denver is conveniently located just off of Hwy16 in Denver with easy access to the airport, Lake Norman, Charlotte & more!
Location
State NC
County Lincoln
Zoning PD-R
Interior
Interior Features Attic Stairs Pulldown, Cable Prewire, Entrance Foyer, Garden Tub, Kitchen Island, Open Floorplan, Pantry, Walk-In Closet(s), Walk-In Pantry
Heating Forced Air, Natural Gas, Zoned
Cooling Ceiling Fan(s), Central Air, Zoned
Flooring Carpet, Tile, Wood
Fireplaces Type Gas Log, Great Room
Fireplace true
Appliance Dishwasher, Disposal, Electric Oven, Electric Range, Gas Water Heater, Microwave, Plumbed For Ice Maker
Exterior
Garage Spaces 2.0
Fence Fenced
Community Features Clubhouse, Outdoor Pool
Utilities Available Cable Available
Waterfront Description None
Roof Type Shingle
Parking Type Attached Garage, Garage Door Opener
Garage true
Building
Lot Description Corner Lot
Foundation Slab
Sewer Public Sewer
Water City
Architectural Style Transitional
Level or Stories Two
Structure Type Vinyl
New Construction false
Construction Status Completed
Schools
Elementary Schools St. James
Middle Schools East Lincoln
High Schools East Lincoln
Others
HOA Name First Service Residential
Senior Community false
Acceptable Financing Cash, Conventional, FHA, USDA Loan, VA Loan
Listing Terms Cash, Conventional, FHA, USDA Loan, VA Loan
Special Listing Condition Relocation
Read Less
© 2024 Listings courtesy of Canopy MLS as distributed by MLS GRID. All Rights Reserved.
Bought with Jon Boyles • Fathom Realty
GET MORE INFORMATION




