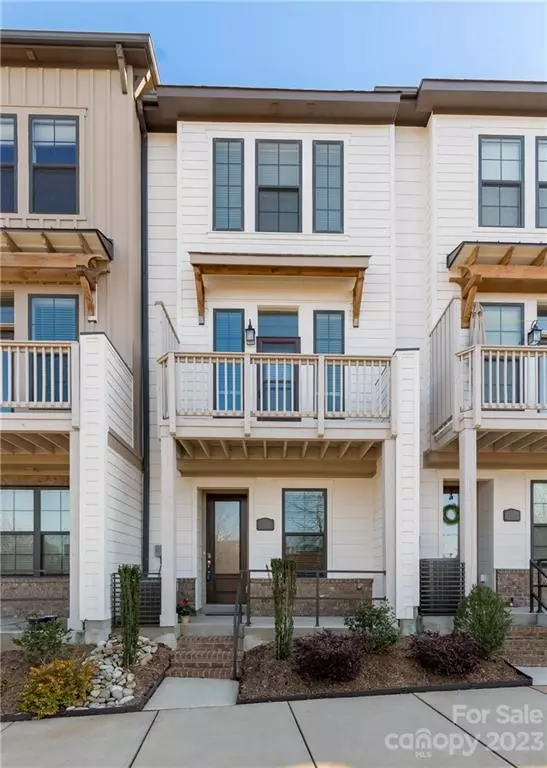For more information regarding the value of a property, please contact us for a free consultation.
1312 Nandina ST Charlotte, NC 28205
Want to know what your home might be worth? Contact us for a FREE valuation!

Our team is ready to help you sell your home for the highest possible price ASAP
Key Details
Sold Price $530,000
Property Type Townhouse
Sub Type Townhouse
Listing Status Sold
Purchase Type For Sale
Square Footage 1,414 sqft
Price per Sqft $374
Subdivision Midwood
MLS Listing ID 3931459
Sold Date 03/20/23
Style Contemporary
Bedrooms 2
Full Baths 2
Half Baths 1
Construction Status Completed
HOA Fees $200/mo
HOA Y/N 1
Abv Grd Liv Area 1,414
Year Built 2020
Lot Size 871 Sqft
Acres 0.02
Lot Dimensions 16x52x16x51
Property Description
Let's talk about Location! This one truly brings the WOW! Located across the street from Harris Teeter, this gorgeous, better than new townhome with STUNNING skyline views, is located in the heart of Plaza Midwood. Whether you are looking to enjoy Plaza Midwood's nightlife, fabulous restaurants, unique stores, the trolley, the grocery store, coffee shops or breweries, it is all within close proximity. Do you prefer to stay in? This 2 bedroom / 2.5 bath townhouse, with a great flex space is the perfect place to do so. You can't help but love your surroundings that include granite countertops, upgraded lighting, LVP floors, outdoor space and So much more! The open floor plan flows onto the balcony and is perfect for entertaining. Those skyline views are truly something to see. This one has it all! Welcome HOME!
Location
State NC
County Mecklenburg
Building/Complex Name McClintock
Zoning B2
Interior
Interior Features Attic Stairs Pulldown, Cable Prewire, Kitchen Island, Open Floorplan, Pantry, Split Bedroom, Walk-In Pantry
Heating ENERGY STAR Qualified Equipment, Forced Air, Natural Gas, Zoned
Cooling Ceiling Fan(s), Zoned
Flooring Carpet, Tile, Vinyl
Fireplace false
Appliance Disposal, Electric Water Heater, ENERGY STAR Qualified Washer, ENERGY STAR Qualified Dishwasher, ENERGY STAR Qualified Dryer, ENERGY STAR Qualified Freezer, ENERGY STAR Qualified Refrigerator, Exhaust Fan, Gas Range, Microwave, Plumbed For Ice Maker, Self Cleaning Oven, Washer
Exterior
Exterior Feature Lawn Maintenance
Garage Spaces 1.0
Community Features Sidewalks, Street Lights
Utilities Available Cable Available, Gas
View City
Roof Type Shingle
Parking Type Attached Garage, Garage Door Opener, Garage Faces Rear, Keypad Entry, On Street
Garage true
Building
Lot Description Cleared
Foundation Slab
Sewer Public Sewer
Water City
Architectural Style Contemporary
Level or Stories Three
Structure Type Brick Partial, Fiber Cement
New Construction false
Construction Status Completed
Schools
Elementary Schools Oakhurst
Middle Schools Eastway
High Schools Garinger
Others
HOA Name AMS
Senior Community false
Restrictions Architectural Review
Acceptable Financing Cash, Conventional
Listing Terms Cash, Conventional
Special Listing Condition None
Read Less
© 2024 Listings courtesy of Canopy MLS as distributed by MLS GRID. All Rights Reserved.
Bought with Edie Barry • Keller Williams South Park
GET MORE INFORMATION




