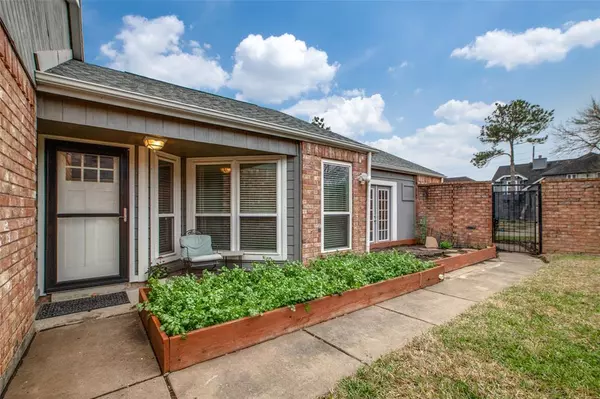For more information regarding the value of a property, please contact us for a free consultation.
13018 Careywood DR Sugar Land, TX 77478
Want to know what your home might be worth? Contact us for a FREE valuation!

Our team is ready to help you sell your home for the highest possible price ASAP
Key Details
Property Type Single Family Home
Listing Status Sold
Purchase Type For Sale
Square Footage 1,727 sqft
Price per Sqft $167
Subdivision Barrington Place
MLS Listing ID 32500998
Sold Date 03/20/23
Style Traditional
Bedrooms 3
Full Baths 2
HOA Fees $64/ann
HOA Y/N 1
Year Built 1986
Annual Tax Amount $4,330
Tax Year 2022
Lot Size 5,761 Sqft
Acres 0.1323
Property Description
Contemporary and generous in size, this updated Sugar Land residence offers the comfortable lifestyle you deserve! Inside, the open layout comes with high vaulted ceilings, neutral tones, and updated hardwood flooring throughout. Bright and welcoming, the main gathering areas are adorned by new windows & skylights that frame the serene outdoor views as you gather around the living room's revamped Carrera marble fireplace. Stainless steel appliances, granite countertops, newly installed cabinetry, and a multi-seater breakfast bar equip the kitchen. Three beds and two remodeled baths complete the personal retreats, including the primary suite with a large soaking tub and separate shower in its ensuite. Ideal for alfresco entertaining, the side yard features a covered patio that is quiet and private. Other notable features include an attached 2-car garage, recent HVAC & roof. As a bonus, you are zoned to top-rated Fort Bend ISD schools and low HOA and Tax rate! DOWNLOAD FEATURES DOCUMENT!
Location
State TX
County Fort Bend
Area Sugar Land North
Rooms
Bedroom Description All Bedrooms Down,En-Suite Bath,Primary Bed - 1st Floor,Walk-In Closet
Other Rooms Formal Dining, Home Office/Study, Living Area - 1st Floor, Utility Room in House
Kitchen Breakfast Bar, Pantry, Soft Closing Cabinets, Soft Closing Drawers, Under Cabinet Lighting
Interior
Interior Features Drapes/Curtains/Window Cover, Dry Bar, High Ceiling, Refrigerator Included
Heating Central Gas
Cooling Central Electric
Flooring Carpet, Engineered Wood, Tile
Fireplaces Number 1
Fireplaces Type Gas Connections
Exterior
Exterior Feature Back Yard, Back Yard Fenced, Covered Patio/Deck, Fully Fenced, Patio/Deck, Porch, Side Yard
Garage Attached Garage
Garage Spaces 2.0
Garage Description Double-Wide Driveway
Roof Type Composition
Street Surface Concrete
Private Pool No
Building
Lot Description Subdivision Lot
Story 1
Foundation Slab
Lot Size Range 0 Up To 1/4 Acre
Sewer Public Sewer
Water Public Water, Water District
Structure Type Brick,Wood
New Construction No
Schools
Elementary Schools Barrington Place Elementary School
Middle Schools Dulles Middle School
High Schools Dulles High School
School District 19 - Fort Bend
Others
Restrictions Deed Restrictions
Tax ID 1400-03-005-0180-907
Ownership Full Ownership
Energy Description Ceiling Fans,High-Efficiency HVAC,Insulated Doors,Insulated/Low-E windows
Acceptable Financing Cash Sale, Conventional, FHA, VA
Tax Rate 2.0094
Disclosures Mud, Sellers Disclosure
Listing Terms Cash Sale, Conventional, FHA, VA
Financing Cash Sale,Conventional,FHA,VA
Special Listing Condition Mud, Sellers Disclosure
Read Less

Bought with Houston Elite Properties LLC
GET MORE INFORMATION




