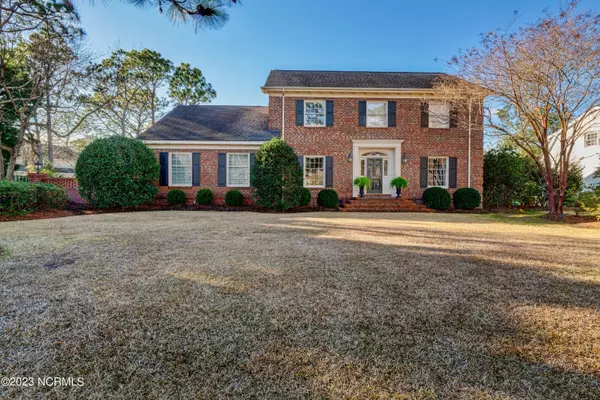For more information regarding the value of a property, please contact us for a free consultation.
2106 S Churchill Drive Wilmington, NC 28403
Want to know what your home might be worth? Contact us for a FREE valuation!

Our team is ready to help you sell your home for the highest possible price ASAP
Key Details
Sold Price $945,000
Property Type Single Family Home
Sub Type Single Family Residence
Listing Status Sold
Purchase Type For Sale
Square Footage 3,320 sqft
Price per Sqft $284
Subdivision Highland Hills
MLS Listing ID 100365041
Sold Date 03/20/23
Bedrooms 4
Full Baths 4
Half Baths 1
HOA Y/N No
Originating Board North Carolina Regional MLS
Year Built 1982
Annual Tax Amount $4,445
Lot Size 0.460 Acres
Acres 0.46
Lot Dimensions 140x196x175x80
Property Description
Welcome to a peaceful oasis in the heart of Wilmington! This classic brick home includes custom finishes throughout with sprawling decks across the back overlooking stunning landscape that includes new salt water Gunite pool. Over 900 sqft of outdoor entertaining space on the Balau wood porch with tongue and groove ceiling, outdoor heaters and fireplace. The Family room features fireplace, custom built-in bookshelf, wet bar and access to the covered porch. The kitchen has been lovingly updated with custom cabinetry, quartzite counters and beautiful lighting. Large playroom over the 2-car garage has lots of storage and a ½ bath. Bedroom downstairs with full updated bath. Formal dining room opens to a sitting room/office overlooking the pool. 3 bedrooms upstairs with access to 3 tile baths, including the primary bedroom. The Highland Hills neighborhood is a sought-after location for its convenience and no HOA. Close to area Hospitals, Cape Fear Country Club, Whole Foods, Hanover shopping center. A quick 5 to 10 minutes to Downtown and 10 miles to Wrightsville Beach.
Location
State NC
County New Hanover
Community Highland Hills
Zoning R15
Direction Head west on Oleander, take a left on S. Live Oak Pkwy, Rt on Gillette Dr, Left on S. Churchill. S Churchill will bear left, house will be on the right.
Rooms
Basement Crawl Space
Primary Bedroom Level Non Primary Living Area
Interior
Interior Features Solid Surface, Wet Bar, Walk-In Closet(s)
Heating Heat Pump, Fireplace(s), Electric, Propane
Flooring Tile, Wood
Fireplaces Type 2, Gas Log
Furnishings Unfurnished
Fireplace Yes
Window Features Blinds
Appliance Wall Oven, Microwave - Built-In
Laundry Inside
Exterior
Exterior Feature Lighting
Garage Garage Door Opener, Detached Garage Spaces, Off Street, Paved
Garage Spaces 2.0
Pool In Ground
Waterfront No
Roof Type Shingle
Porch Covered, Deck
Parking Type Garage Door Opener, Detached Garage Spaces, Off Street, Paved
Garage Yes
Building
Lot Description Level
Story 2
Sewer Municipal Sewer
Water Municipal Water
Structure Type Lighting
New Construction No
Schools
Elementary Schools Alderman
Middle Schools Williston
High Schools New Hanover
Others
Tax ID R06012-001-002-019
Acceptable Financing Cash, Conventional
Listing Terms Cash, Conventional
Special Listing Condition None
Read Less

GET MORE INFORMATION




