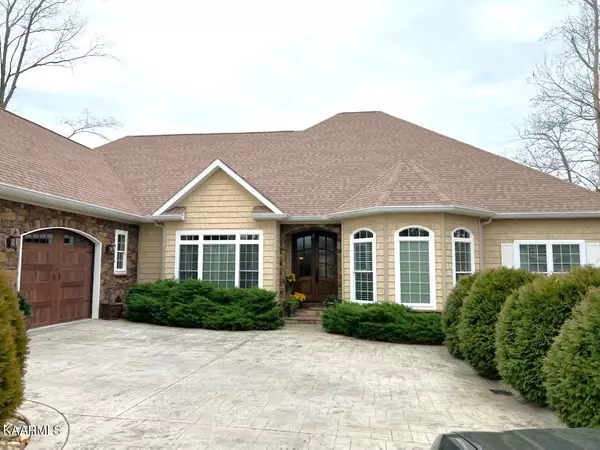For more information regarding the value of a property, please contact us for a free consultation.
126 Hiwonihi Tr Vonore, TN 37885
Want to know what your home might be worth? Contact us for a FREE valuation!

Our team is ready to help you sell your home for the highest possible price ASAP
Key Details
Sold Price $1,460,000
Property Type Single Family Home
Sub Type Residential
Listing Status Sold
Purchase Type For Sale
Square Footage 3,089 sqft
Price per Sqft $472
Subdivision Kahite
MLS Listing ID 1219011
Sold Date 03/21/23
Style Traditional
Bedrooms 3
Full Baths 3
Half Baths 1
HOA Fees $167/mo
Originating Board East Tennessee REALTORS® MLS
Year Built 2016
Lot Size 0.260 Acres
Acres 0.26
Lot Dimensions 140X63X51X74X236X81
Property Description
Beautiful Lake Home located on the quiet side of Kahite. Looking for a gentle slope to winter water, this home is for you! 126 Hiwonihi Trail has it all! Enjoy swimming in your own pool then take cocktails down to the dock or to the firepit sitting area and relax from a busy day of golfing, swimming and living ''the good life!'' Wake up to coffee out in your own courtyard or in the screened porch with retractable sunshades. Professional landscape shows details to all aspects. Oversized garage houses 2 cars and a golf cart! Custom closets and en-suites in each bedroom offer great times for your guests! Whole house recirculating hot water system gives you hot water almost instantly! Floored storage/work area in crawlspace along with access to your private storm shelter. Hardwood flooring throughout. Extra storage over garage. Storage in garage w/ H&A. Key pad access to both garage doors.
Double oven in kitchen.
Gutters covered with stainless steel mesh.
Location
State TN
County Monroe County - 33
Area 0.26
Rooms
Other Rooms LaundryUtility, DenStudy, Extra Storage, Office, Great Room, Mstr Bedroom Main Level, Split Bedroom
Basement Crawl Space, Outside Entr Only
Dining Room Breakfast Bar
Interior
Interior Features Island in Kitchen, Pantry, Walk-In Closet(s), Breakfast Bar, Eat-in Kitchen
Heating Central, Heat Pump, Propane, Electric
Cooling Ceiling Fan(s)
Flooring Hardwood, Tile
Fireplaces Number 1
Fireplaces Type Pre-Fab, Gas Log
Fireplace Yes
Appliance Dishwasher, Disposal, Gas Stove, Smoke Detector, Self Cleaning Oven, Refrigerator, Microwave
Heat Source Central, Heat Pump, Propane, Electric
Laundry true
Exterior
Exterior Feature Irrigation System, Windows - Vinyl, Windows - Insulated, Pool - Swim (Ingrnd), Porch - Screened, Cable Available (TV Only), Doors - Storm, Doors - Energy Star, Dock
Garage Garage Door Opener, Attached, Main Level
Garage Spaces 2.5
Garage Description Attached, Garage Door Opener, Main Level, Attached
Pool true
Amenities Available Clubhouse, Storage, Golf Course, Playground, Recreation Facilities, Sauna, Pool, Tennis Court(s)
View Country Setting
Parking Type Garage Door Opener, Attached, Main Level
Total Parking Spaces 2
Garage Yes
Building
Lot Description Waterfront Access, Lakefront, Golf Community
Faces From Hwy 411 turn onto Niles Ferry Road in Vonore. Turn L onto Kahite Trail. Follow Kahite Trail to Hiwonihi Trail. House on R. SOP
Sewer Public Sewer
Water Public
Architectural Style Traditional
Structure Type Stone,Vinyl Siding,Shingle Shake,Block,Frame,Brick
Others
HOA Fee Include Some Amenities
Restrictions Yes
Tax ID 038K C 062.00
Energy Description Electric, Propane
Acceptable Financing New Loan, Cash, Conventional
Listing Terms New Loan, Cash, Conventional
Read Less
GET MORE INFORMATION




