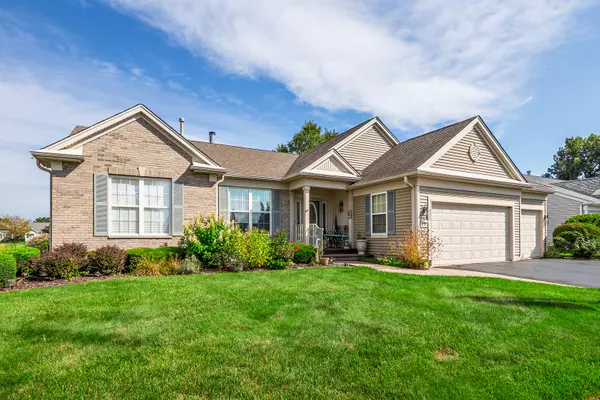For more information regarding the value of a property, please contact us for a free consultation.
12060 Summer Ridge LN Huntley, IL 60142
Want to know what your home might be worth? Contact us for a FREE valuation!

Our team is ready to help you sell your home for the highest possible price ASAP
Key Details
Sold Price $434,000
Property Type Single Family Home
Sub Type Detached Single
Listing Status Sold
Purchase Type For Sale
Square Footage 2,513 sqft
Price per Sqft $172
Subdivision Del Webb Sun City
MLS Listing ID 11713902
Sold Date 03/22/23
Bedrooms 2
Full Baths 2
HOA Fees $131/mo
Year Built 2003
Annual Tax Amount $9,219
Tax Year 2021
Lot Size 9,221 Sqft
Lot Dimensions 82.5X110.3
Property Description
Fantastic 2 bedroom 2 full bath Adler model with great location on the Golf Course! Beautiful and inviting curb appeal. Enjoy beautiful views from your inviting sunroom, and take advantage of the active adult lifestyle offered by the Del Webb community. Wonderful amenities include parks, playground, clubhouse, swimming pool, tennis courts, and walking/biking trails. Crown molding, wainscoting, hardwood flooring, and plenty of natural light. Great open living room features fireplace and large sliders to the deck with golf course views. Spacious kitchen with dining area, breakfast bar, and center island. Large master suite with soaking tub and separate shower and walk-in closet. Laundry room offers lots of cabinet space. Large partially finished basement which includes a custom cedar closet and 3 Car Attached Garage offer ample living and storage space here. Bring your clients to check out this one of a kind home before its gone!
Location
State IL
County Mc Henry
Area Huntley
Rooms
Basement Full
Interior
Interior Features Hardwood Floors, First Floor Bedroom, First Floor Laundry, First Floor Full Bath, Walk-In Closet(s), Open Floorplan, Some Window Treatmnt, Drapes/Blinds
Heating Natural Gas
Cooling Central Air
Fireplaces Number 1
Fireplaces Type Gas Starter
Fireplace Y
Exterior
Parking Features Attached
Garage Spaces 3.0
Building
Sewer Public Sewer
Water Public
New Construction false
Schools
School District 158 , 158, 158
Others
HOA Fee Include Clubhouse, Exercise Facilities, Pool
Ownership Fee Simple w/ HO Assn.
Special Listing Condition None
Read Less

© 2025 Listings courtesy of MRED as distributed by MLS GRID. All Rights Reserved.
Bought with Jessica Pluda • Berkshire Hathaway HomeServices Starck Real Estate



