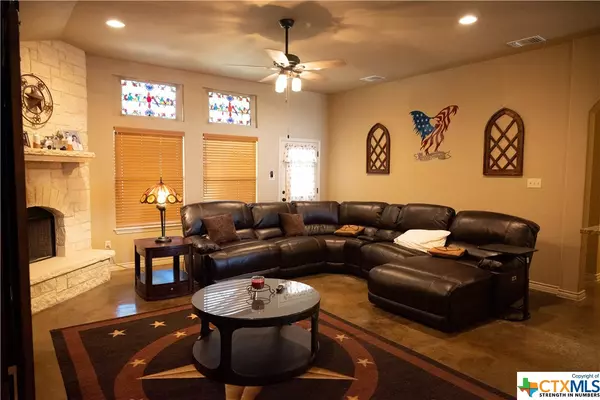For more information regarding the value of a property, please contact us for a free consultation.
316 Rosemont DR Belton, TX 76513
Want to know what your home might be worth? Contact us for a FREE valuation!

Our team is ready to help you sell your home for the highest possible price ASAP
Key Details
Property Type Single Family Home
Sub Type Single Family Residence
Listing Status Sold
Purchase Type For Sale
Square Footage 2,278 sqft
Price per Sqft $164
Subdivision Shiloh Terrace Phase Four
MLS Listing ID 489298
Sold Date 03/21/23
Style Ranch,Traditional
Bedrooms 4
Full Baths 2
Construction Status Resale
HOA Y/N No
Year Built 2018
Lot Size 0.689 Acres
Acres 0.689
Property Description
Welcome Home!!! A beautiful single story 4 bedroom, 2 bath with 3 car garage. Sitting on .68 acres with over 2400 square feet of home for your enjoyment. Upon entry you will notice warm colored stained concrete with tiny leaf imprints that are throughout the entire home. To the left of the foyer is a sizeable bedroom with ceiling fan and closet. The open concept flooring will have you wanting to entertain your friends and family. A nice kitchen with dark cabinets, stainless steel appliances, GORGEOUS granite countertops, center island and breakfast bar. The spacious dining room has modern lighting. A large living room with lots of natural light. The relaxing primary suite has a pop-up ceiling, large windows and walk in master closet. A primary ensuite with stylish vanities and glass tile walk in shower. Two secondary bedrooms with adequate closet space and a second full bath with double vanity. A covered patio for Texas size bbq's. Pergola with plenty of shade trees and a big back yard for family, friends and fur babies. Call now to make this home YOURS!!!
Location
State TX
County Bell
Interior
Interior Features Ceiling Fan(s), Double Vanity, Garden Tub/Roman Tub, Tub Shower, Walk-In Closet(s), Breakfast Bar, Eat-in Kitchen, Granite Counters, Kitchen Island, Kitchen/Family Room Combo, Kitchen/Dining Combo
Heating Central, Electric
Cooling Central Air, Electric, 1 Unit
Flooring Concrete, Painted/Stained
Fireplaces Number 1
Fireplaces Type Living Room, Wood Burning
Fireplace Yes
Appliance Dishwasher, Electric Range, Electric Water Heater, Disposal, Microwave, Water Heater, Range
Laundry Washer Hookup, Electric Dryer Hookup, Inside, Laundry in Utility Room, Laundry Room
Exterior
Exterior Feature Covered Patio
Garage Attached, Garage
Garage Spaces 3.0
Garage Description 3.0
Fence Chain Link, Partial
Pool None
Community Features None, Sidewalks
Utilities Available Trash Collection Public
Waterfront No
View Y/N No
Water Access Desc Community/Coop
View None
Roof Type Composition,Shingle
Porch Covered, Patio
Building
Story 1
Entry Level One
Foundation Slab
Sewer Aerobic Septic
Water Community/Coop
Architectural Style Ranch, Traditional
Level or Stories One
Construction Status Resale
Schools
School District Belton Isd
Others
Tax ID 464328
Security Features Prewired,Smoke Detector(s)
Acceptable Financing Cash, Conventional, FHA, Texas Vet, VA Loan
Listing Terms Cash, Conventional, FHA, Texas Vet, VA Loan
Financing VA
Read Less

Bought with Keefe Wilke • JPAR Round Rock
GET MORE INFORMATION




