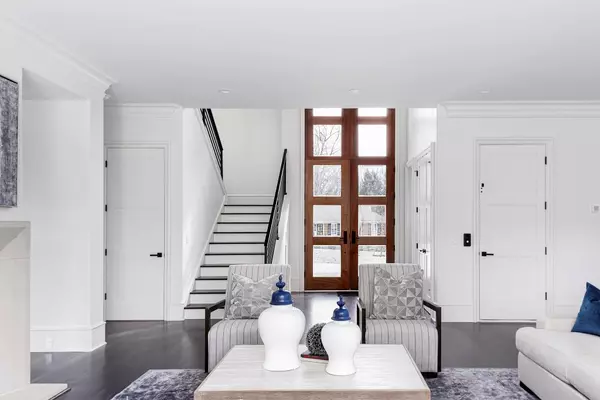For more information regarding the value of a property, please contact us for a free consultation.
5319 Lansing DR Charlotte, NC 28270
Want to know what your home might be worth? Contact us for a FREE valuation!

Our team is ready to help you sell your home for the highest possible price ASAP
Key Details
Sold Price $2,175,000
Property Type Single Family Home
Sub Type Single Family Residence
Listing Status Sold
Purchase Type For Sale
Square Footage 6,625 sqft
Price per Sqft $328
Subdivision Lansdowne
MLS Listing ID 4000595
Sold Date 03/22/23
Style Modern
Bedrooms 5
Full Baths 5
Half Baths 1
Abv Grd Liv Area 3,910
Year Built 2008
Lot Size 0.520 Acres
Acres 0.52
Lot Dimensions 100x268x144x165
Property Description
2022 Whole House Renovation & Expansion. Modern 5 BR 5.5 B Design. Soaring Foyer with Open Staircase. Great Room with See Thru Fireplace & WinDoor Glass Wall Connection to Stone Terrace. Waterfall Island Kitchen has 48" Dual Fuel Range, Custom Hood & Paneled Refrigerator/Freezer. Walk-Thru Scullery with 2nd Dishwasher, Ice Maker & Wine Fridge. (2) Flex Spaces on Main Level (Ex. Dining, Office, Den, Playroom). Elevator. Primary Suite with Expansive Custom Bath, Closet & Flex Space. Generous Lower Level Entertainment Room with Bar & Optional Wine Room. Lower Level Covered Stone Patio. 3-Car Detached Garage has Finished Room Above with Separate Entrance. 1-Car Attached Garage with Glass Door. Original 2008 Structure Redesigned & Expanded to 6,625 SF of HLA. Updates include Kitchen, All Baths, Scullery, Interior Doors & Trim, Flooring, Plumbing, Electrical & Lighting, Circle Drive, Irrigation & Landscaping.
Location
State NC
County Mecklenburg
Zoning R-3
Rooms
Basement Daylight, Finished, Full, Interior Entry, Walk-Out Access
Interior
Interior Features Elevator, Kitchen Island, Open Floorplan, Tray Ceiling(s), Walk-In Pantry
Heating Central, Forced Air, Natural Gas, Zoned
Cooling Central Air, Multi Units, Zoned
Flooring Tile, Vinyl, Wood
Fireplaces Type Gas, Great Room, See Through
Fireplace true
Appliance Dishwasher, Disposal, Double Oven, Electric Oven, Freezer, Gas Range, Gas Water Heater, Microwave, Refrigerator
Exterior
Garage Spaces 4.0
Roof Type Shingle
Parking Type Circular Driveway
Garage true
Building
Foundation Other - See Remarks
Sewer Public Sewer
Water City
Architectural Style Modern
Level or Stories Two
Structure Type Fiber Cement, Hard Stucco
New Construction false
Schools
Elementary Schools Lansdowne
Middle Schools Unspecified
High Schools Unspecified
Others
Senior Community false
Acceptable Financing Cash, Conventional
Listing Terms Cash, Conventional
Special Listing Condition None
Read Less
© 2024 Listings courtesy of Canopy MLS as distributed by MLS GRID. All Rights Reserved.
Bought with Joan Goode • Dickens Mitchener & Associates Inc
GET MORE INFORMATION




