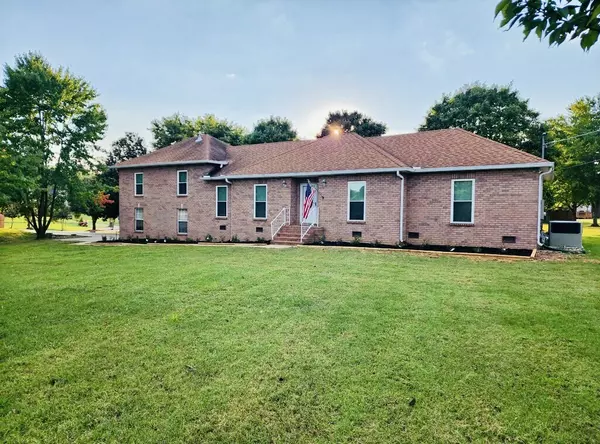For more information regarding the value of a property, please contact us for a free consultation.
1000 Lake Rise Pl Gallatin, TN 37066
Want to know what your home might be worth? Contact us for a FREE valuation!

Our team is ready to help you sell your home for the highest possible price ASAP
Key Details
Sold Price $460,000
Property Type Single Family Home
Sub Type Single Family Residence
Listing Status Sold
Purchase Type For Sale
Square Footage 2,099 sqft
Price per Sqft $219
Subdivision Lake Rise
MLS Listing ID 2486716
Sold Date 03/23/23
Bedrooms 4
Full Baths 2
Half Baths 1
HOA Fees $8/ann
HOA Y/N Yes
Year Built 1995
Annual Tax Amount $1,841
Lot Size 0.890 Acres
Acres 0.89
Lot Dimensions 90 X 250 IRR
Property Description
Only 30 minutes from Nashville, this custom designed, all brick, 4 BR, 2 1/2 BA home w/ large 2 car attached garage features elegant hardwood flooring. Kitchen features partial glass cabinetry w/ backslash transitioning to granite countertops along w/ a spacious granite countertop baker’s/chef’s island. Bathrooms feature a double vanity in the main & a walk in whirlpool (spa) tub & matching double closets in the primary, both with beautiful flooring. Spacious living room features a gas fireplace & tray ceiling. Also includes a Generac "Whole-House" back up generation system, triple pane thermal windows, leaf gutter guards, security system, & air conditioned storage barn/workshop. This home, property, & location leaves nothing to be desired.
Location
State TN
County Sumner County
Rooms
Main Level Bedrooms 1
Interior
Heating Natural Gas
Cooling Central Air, Electric
Flooring Finished Wood, Tile
Fireplaces Number 1
Fireplace Y
Appliance Dishwasher, Disposal, Microwave, Refrigerator
Exterior
Exterior Feature Garage Door Opener, Smart Lock(s), Storage
Garage Spaces 2.0
Waterfront false
View Y/N false
Roof Type Shingle
Private Pool false
Building
Lot Description Level
Story 2
Sewer STEP System
Water Public
Structure Type Brick
New Construction false
Schools
Elementary Schools Jack Anderson Elementary
Middle Schools Station Camp Middle School
High Schools Station Camp High School
Others
Senior Community false
Read Less

© 2024 Listings courtesy of RealTrac as distributed by MLS GRID. All Rights Reserved.
GET MORE INFORMATION




