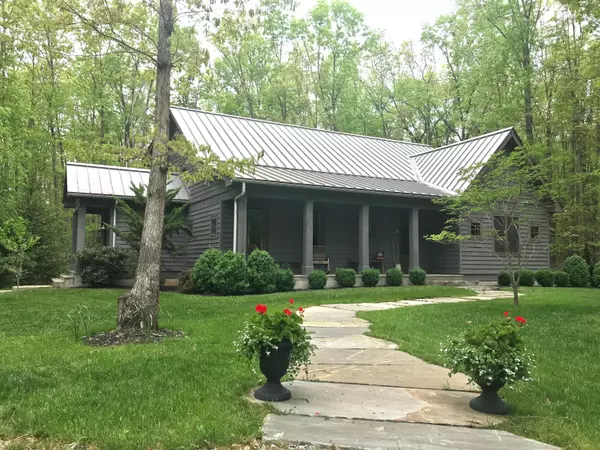For more information regarding the value of a property, please contact us for a free consultation.
2207 Sarvisberry PL Monteagle, TN 37356
Want to know what your home might be worth? Contact us for a FREE valuation!

Our team is ready to help you sell your home for the highest possible price ASAP
Key Details
Sold Price $925,000
Property Type Single Family Home
Sub Type Single Family Residence
Listing Status Sold
Purchase Type For Sale
Square Footage 2,124 sqft
Price per Sqft $435
Subdivision Clifftops Resort
MLS Listing ID 1368003
Sold Date 03/24/23
Bedrooms 2
Full Baths 2
HOA Fees $400/ann
Originating Board Greater Chattanooga REALTORS®
Year Built 2009
Lot Size 10.960 Acres
Acres 10.96
Lot Dimensions 10.96 acres
Property Description
Superb quality construction in the desirable and amenity laden Clifftops neighborhood on Monteagle Mountain. Whether you are looking for a private primary residence, a relaxing weekend retreat, and/or an investment property, then this beautiful 2 bedroom, 2 bath home situated on 2 mostly wooded lots totaling approximately 11+/- acres could be the ideal spot for you. The exterior boasts all wood siding and windows with fantastic outdoor stone and trex living spaces to enjoy the peaceful setting, and the interior is equally as impressive and includes hardwood and tile floors, gorgeous woodwork, including moldings, baseboards, trim, ceilings and wainscoting, decorative and recessed lighting, travertine and granite countertops and so much more. Your tour begins with entry from the covered front stone porch into the dedicated foyer. The bedrooms and baths are on either side with an open great room, dining and kitchen on the back side looking out at the woods. The great room is 2 stories and has dramatic beams, a stunning iron chandelier and a wood burning fireplace with stone surround. It also has access to the rear deck which is perfect for indoor to outdoor entertaining. The kitchen has a center island with a raised dining bar for casual meals and visiting with the home chef, granite countertops, slate tile backsplash, custom cabinetry, stainless appliances, under-cabinet lighting, a walk-in pantry and access to the laundry/mud room. The mud room has a side exterior door to a side porch for easy access to the covered woodshed. The master suite is spacious and has a screened porch with another wood burning fireplace. The private hall to the master bath features a walk-in closet, secondary closet, a linen closet, and a built-in bench with storage. The master bath has a dual travertine vanity, claw-footed tub, separate shower with travertine surround and a water closet. The guest bedroom has a small entryway with an extra closet and a full guest bath, also with travertine vanity and shower with travertine tile surround. If you are looking for some outdoor fun, the established 2,000 acre gated community offers a private lake, pool, tennis and pickle ball courts and hiking trails in a lovely natural setting. All of this, and you are only an hour from Chattanooga and Nashville, so please call for more information and to schedule your private showing. Information is deemed reliable but not guaranteed. Buyer to verify any and all information they deem important.
Location
State TN
County Marion
Area 10.96
Rooms
Basement Crawl Space
Interior
Interior Features Cathedral Ceiling(s), Double Vanity, Eat-in Kitchen, En Suite, Entrance Foyer, Granite Counters, High Ceilings, Open Floorplan, Pantry, Primary Downstairs, Separate Shower, Walk-In Closet(s)
Heating Central, Electric
Cooling Central Air, Electric
Flooring Hardwood, Tile
Fireplaces Number 2
Fireplaces Type Great Room, Outside, Wood Burning
Fireplace Yes
Window Features Wood Frames
Appliance Microwave, Free-Standing Electric Range, Disposal, Dishwasher, Convection Oven
Heat Source Central, Electric
Laundry Electric Dryer Hookup, Gas Dryer Hookup, Laundry Room, Washer Hookup
Exterior
Exterior Feature Dock
Garage Off Street
Garage Description Off Street
Pool Community
Community Features Playground, Tennis Court(s)
Utilities Available Electricity Available, Underground Utilities
Roof Type Metal
Porch Deck, Patio, Porch, Porch - Covered, Porch - Screened
Garage No
Building
Lot Description Gentle Sloping, Level, Split Possible, Wooded
Faces From Chattanooga, 24 west to exit 134 (W Main St), left at end of ramp, left into Clifftops Resort to the gated entry. Follow Clifftops Ave to Sarvisberry Pl, right on Sarvisberry Pl, first driveway on right.
Story One
Foundation Block
Sewer Septic Tank
Water Public
Structure Type Other
Schools
Elementary Schools Monteagle K-8
Middle Schools Monteagle K-8
High Schools Marion County High
Others
Senior Community No
Tax ID 043 050.01 & 043 051.00
Security Features Gated Community,Security Guard,Security System,Smoke Detector(s)
Acceptable Financing Cash, Conventional, Owner May Carry
Listing Terms Cash, Conventional, Owner May Carry
Read Less
GET MORE INFORMATION




