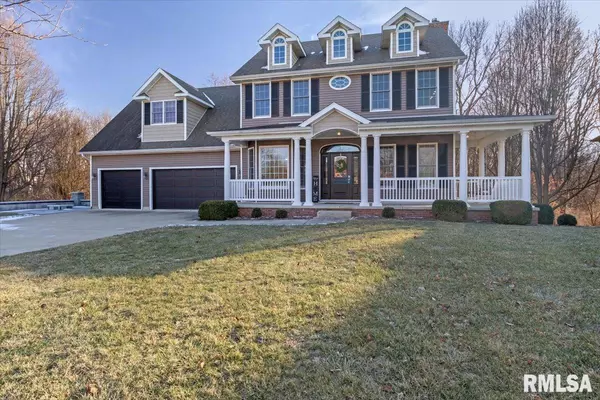For more information regarding the value of a property, please contact us for a free consultation.
2704 NEWCASTLE CT Springfield, IL 62711
Want to know what your home might be worth? Contact us for a FREE valuation!

Our team is ready to help you sell your home for the highest possible price ASAP
Key Details
Sold Price $405,000
Property Type Single Family Home
Sub Type Single Family Residence
Listing Status Sold
Purchase Type For Sale
Square Footage 3,322 sqft
Price per Sqft $121
Subdivision Piper Glen
MLS Listing ID CA1020383
Sold Date 03/24/23
Style Two Story
Bedrooms 4
Full Baths 2
Half Baths 2
HOA Fees $250
Originating Board rmlsa
Year Built 2004
Annual Tax Amount $7,377
Tax Year 2021
Lot Dimensions 133 x 149
Property Description
Expect to be impressed! This Stately, Beautifully updated 2 story in popular Piper Glen Subdivision rests at the end of a quiet cul-de-sac street, w/a Beautiful Wooded backdrop providing maximum privacy! As you arrive, you will be WOWED by the complete overhaul of this home. The full wrap around front porch is accented wonderfully by Brand New Mocha siding over the entire home that's perfectly contrasted w/the shake dormers. Brand New Coach Lights make the New Black Garage Doors shine bright, offer comfort lighting for the Newly laid stone Fire-pit space, New Black shutters, & a Brand New Black front door w/sidelights & transom window will invite you in! Enter the home to find a 2story foyer that guides you to the spacious formal Dining Rm, or the open Family Rm w/a comfortable Farmhouse feel! The Barn-wood accent wall holds a sharp fireplace & is lit up w/natural light by the wall of windows that overlook your private deck & wooded back yard. Step into the kitchen that has been completely updated w/New Solid Surface Counters, refreshed Cabinets, Fixtures, 1yr old Appliances, Barn-wood backsplash that ties in effortlessly w/the Family Rm accent wall, & a Breakfast nook w/a view! Upstairs you will find 4 Beds, w/a spacious Primary Suite offering a large Private Bath, holding a double vanity, soaker tub & Tiled Shower w/New Glass doors. A GIANT 4th bed over the garage offers so much functional space & Double Walk In Closets! Top it all off w/a finished Walkout basement & patio!
Location
State IL
County Sangamon
Area Chatham, Etc
Direction Heading South on Rt 4 into Chatham, Turn East into Piper Glen. Turn south on Preston to Newcastle, home is on the South side of the cul-de-sac.
Rooms
Basement Finished, Full, Walk Out
Kitchen Breakfast Bar, Dining Formal, Eat-In Kitchen, Island
Interior
Interior Features Cable Available, Garage Door Opener(s), Blinds, Ceiling Fan(s), Foyer - 2 Story
Heating Gas, Forced Air, Central Air
Fireplaces Number 2
Fireplaces Type Living Room, Recreation Room
Fireplace Y
Appliance Dishwasher, Disposal, Microwave, Range/Oven, Refrigerator
Exterior
Exterior Feature Deck, Patio, Porch
Garage Spaces 3.0
View true
Roof Type Shingle
Street Surface Paved
Garage 1
Building
Lot Description Cul-De-Sac, Wooded
Faces Heading South on Rt 4 into Chatham, Turn East into Piper Glen. Turn south on Preston to Newcastle, home is on the South side of the cul-de-sac.
Foundation Concrete, Poured Concrete
Water Public Sewer, Public
Architectural Style Two Story
Structure Type Frame, Vinyl Siding
New Construction false
Schools
High Schools Chatham District #5
Others
HOA Fee Include Clubhouse, Play Area, Pool
Tax ID 29-06.0-103-011
Read Less



