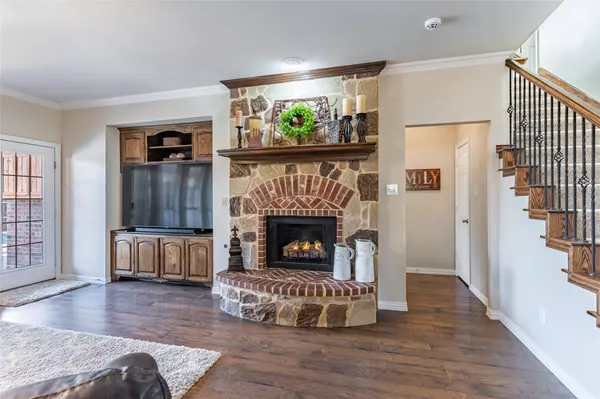For more information regarding the value of a property, please contact us for a free consultation.
7106 Salem Court Rowlett, TX 75089
Want to know what your home might be worth? Contact us for a FREE valuation!

Our team is ready to help you sell your home for the highest possible price ASAP
Key Details
Property Type Single Family Home
Sub Type Single Family Residence
Listing Status Sold
Purchase Type For Sale
Square Footage 3,421 sqft
Price per Sqft $166
Subdivision Lakewood Pointe Amd
MLS Listing ID 20258524
Sold Date 03/24/23
Style Traditional
Bedrooms 4
Full Baths 3
Half Baths 1
HOA Fees $27/ann
HOA Y/N Mandatory
Year Built 2007
Annual Tax Amount $12,756
Lot Size 0.268 Acres
Acres 0.268
Property Description
Step into luxury in this stunning home. With 3,421 sqft of living space, this 4-bed, 3.5-bath home offers plenty of room for comfort and entertaining. Each bedroom offers a spacious walk-in closet, including deluxe owner suite complete with en-suite & generous closet. The kitchen is designed to delight with gas cooktop, tile backsplash, stainless-steel appliances, breakfast bar, granite, large island, and even a coffee bar. Plus, formal dining and a breakfast nook make entertaining a breeze. In addition, living area has exquisite crown molding, decorative brick fireplace + built-ins. Upstairs, enjoy a game room or 2nd living space & media room with projector. Don't forget the home office and outdoor oasis! The backyard has gorgeous landscaping, inground pool with water features & wooden dry bar with pull-out seating for 5! Enjoy your own electric gate leading to a 3-car garage. With 2 pools and 2 parks, you'll never be without amenities. Don't miss out on this amazing & luxurious home!
Location
State TX
County Dallas
Community Community Pool, Jogging Path/Bike Path, Park, Playground
Direction Take I-30 E, Exit at Dalrock, Follow to Lakeview Pkwy, Turn Left on Lakeview Pkwy, Turn Right onto Amesbury, Turn Right onto Salem
Rooms
Dining Room 2
Interior
Interior Features Built-in Features, Cable TV Available, Chandelier, Decorative Lighting, Eat-in Kitchen, Flat Screen Wiring, Granite Counters, High Speed Internet Available, Kitchen Island, Pantry, Vaulted Ceiling(s), Walk-In Closet(s)
Heating Central, Natural Gas
Cooling Ceiling Fan(s), Central Air, Electric
Flooring Carpet, Ceramic Tile, Wood
Fireplaces Number 1
Fireplaces Type Brick, Decorative, Gas, Gas Logs, Gas Starter, Living Room
Appliance Dishwasher, Disposal, Electric Oven, Gas Cooktop, Gas Water Heater, Microwave, Plumbed For Gas in Kitchen, Refrigerator
Heat Source Central, Natural Gas
Laundry Electric Dryer Hookup, Utility Room, Full Size W/D Area, Washer Hookup
Exterior
Exterior Feature Covered Patio/Porch, Garden(s), Private Yard, Storage
Garage Spaces 3.0
Fence Wood
Pool In Ground, Outdoor Pool, Private, Water Feature
Community Features Community Pool, Jogging Path/Bike Path, Park, Playground
Utilities Available City Sewer, City Water, Curbs, Sidewalk
Roof Type Composition
Parking Type Driveway, Electric Gate, Garage Door Opener, Garage Faces Rear, Gated, Oversized
Garage Yes
Private Pool 1
Building
Lot Description Cul-De-Sac, Few Trees, Landscaped, Lrg. Backyard Grass, Sprinkler System, Subdivision
Story Two
Foundation Slab
Structure Type Brick,Rock/Stone
Schools
Elementary Schools Choice Of School
Middle Schools Choice Of School
High Schools Choice Of School
School District Garland Isd
Others
Restrictions Deed
Ownership of record
Acceptable Financing Cash, Conventional, FHA, VA Loan
Listing Terms Cash, Conventional, FHA, VA Loan
Financing Conventional
Special Listing Condition Deed Restrictions, Survey Available
Read Less

©2024 North Texas Real Estate Information Systems.
Bought with Deborah Branch • Ebby Halliday, REALTORS
GET MORE INFORMATION




