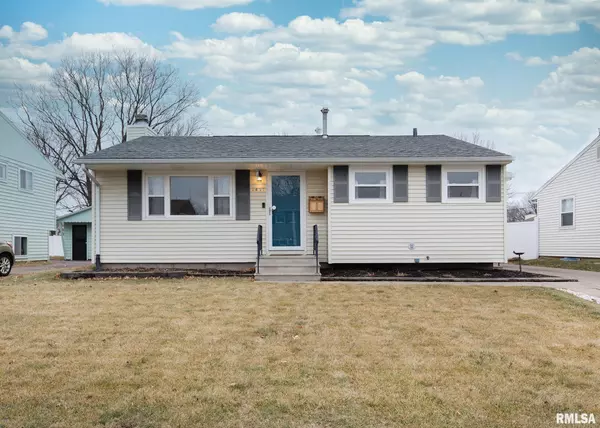For more information regarding the value of a property, please contact us for a free consultation.
3431 3RD Street A East Moline, IL 61244
Want to know what your home might be worth? Contact us for a FREE valuation!

Our team is ready to help you sell your home for the highest possible price ASAP
Key Details
Sold Price $151,000
Property Type Single Family Home
Sub Type Single Family Residence
Listing Status Sold
Purchase Type For Sale
Square Footage 1,594 sqft
Price per Sqft $94
Subdivision Millbrook
MLS Listing ID QC4239913
Sold Date 03/24/23
Style Ranch
Bedrooms 4
Full Baths 2
Originating Board rmlsa
Year Built 1963
Annual Tax Amount $2,096
Tax Year 2021
Lot Size 6,446 Sqft
Acres 0.148
Lot Dimensions 53 x 122
Property Description
Walk in to see this clean and updated house. Large living room with a wall of built in shelves. Kitchen has ceramic tile floor and granite counter tops. All the appliances will stay. Pantry, pull out garbage & recycling bins and a new garbage disposal. Newer sliding glass door from the middle bedroom to the newer deck and the level backyard with newer privacy fence. Finished basement has painted walls and carpet in the large rec room with corner wood burning fireplace that has hardly been used. 4th bedroom is non-conforming, being used as an exercise room now. Dry basement since it was water proofed with a new sump pump that never runs. The bathroom has a toilet & a shower in the large laundry room. Water heater in 2022.Recently blown in insulation so the utility bill is low, average for the last 24 months just $101 a month. Roof 2016. Furnace & AC in 2015. This could be your new home in 2023.
Location
State IL
County Rock Island
Area Qcara Area
Direction Kennedy Dr. go East onto 34th Ave and South onto 3rd St A. OR on 7th St. go West onto 34th Ave and South onto 3rd St. A.
Rooms
Basement Finished, Full
Kitchen Eat-In Kitchen, Pantry
Interior
Interior Features Solid Surface Counter, Blinds, Ceiling Fan(s), Window Treatments
Heating Gas, Forced Air, Central Air
Fireplaces Number 1
Fireplaces Type Recreation Room, Wood Burning
Fireplace Y
Appliance Dryer, Hood/Fan, Range/Oven, Refrigerator, Washer
Exterior
Exterior Feature Deck, Fenced Yard, Replacement Windows
Garage Spaces 2.0
View true
Roof Type Shingle
Street Surface Paved
Garage 1
Building
Lot Description Level
Faces Kennedy Dr. go East onto 34th Ave and South onto 3rd St A. OR on 7th St. go West onto 34th Ave and South onto 3rd St. A.
Foundation Block
Water Public Sewer, Public, Sump Pump
Architectural Style Ranch
Structure Type Vinyl Siding
New Construction false
Schools
Elementary Schools Ridgewood
Middle Schools Glenview
High Schools United Township
Others
Tax ID 17-02-224-011
Read Less



