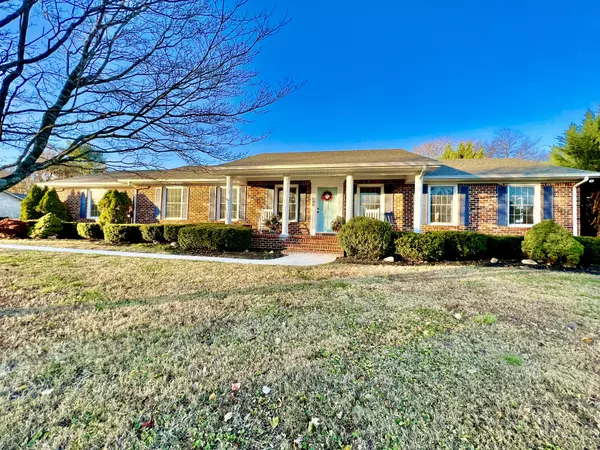For more information regarding the value of a property, please contact us for a free consultation.
106 Chattin St. Winchester, TN 37398
Want to know what your home might be worth? Contact us for a FREE valuation!

Our team is ready to help you sell your home for the highest possible price ASAP
Key Details
Sold Price $389,000
Property Type Single Family Home
Sub Type Single Family Residence
Listing Status Sold
Purchase Type For Sale
Square Footage 1,800 sqft
Price per Sqft $216
Subdivision Shelley Heights
MLS Listing ID 2462042
Sold Date 03/24/23
Bedrooms 3
Full Baths 3
HOA Y/N No
Year Built 1973
Annual Tax Amount $1,277
Lot Size 0.590 Acres
Acres 0.59
Lot Dimensions 125X200
Property Description
Near Tim's Ford Lake~No HOA~Only 1/2 mile to boat ramp~Gorgeous remodel and updates!~All brick ranch~3 Bedrooms/3 Full Baths~Beautiful .6 acre yard with mature landscaping~Great 30' x26' workshop at rear of property~Oversized attached one car garage~Full Interior Renovation~Modern Kitchen with all new stainless steel appliances, pull-out drawers and soft close hinges~Eat in nook in kitchen would make a great homework/desk area~Abundant floor to ceiling pantry storage in laundry room~Open concept great room allows for a variety of furniture arrangements~Wood burning firelplace~Huge Covered Back Porch~Wonderful established neighborhood close to town/restaurants/shopping/marinas~High speed internet and natural gas~Large covered front porch~1 or more photos have been virtually staged.
Location
State TN
County Franklin County
Rooms
Main Level Bedrooms 3
Interior
Interior Features Extra Closets, High Speed Internet, Storage, Utility Connection
Heating Natural Gas
Cooling Electric
Flooring Laminate
Fireplaces Number 1
Fireplace Y
Appliance Dishwasher, Microwave, Refrigerator
Exterior
Exterior Feature Garage Door Opener, Storage
Garage Spaces 1.0
Waterfront false
View Y/N false
Roof Type Asphalt
Parking Type Attached - Side, Concrete
Private Pool false
Building
Lot Description Level
Story 1
Sewer Public Sewer
Water Public
Structure Type Brick, Vinyl Siding
New Construction false
Schools
Elementary Schools Clark Memorial School
Middle Schools North Middle School
High Schools Franklin Co High School
Others
Senior Community false
Read Less

© 2024 Listings courtesy of RealTrac as distributed by MLS GRID. All Rights Reserved.
GET MORE INFORMATION




