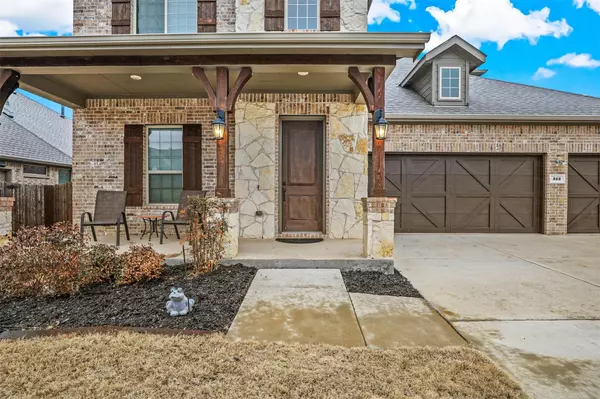For more information regarding the value of a property, please contact us for a free consultation.
312 Antelope Court Mckinney, TX 75071
Want to know what your home might be worth? Contact us for a FREE valuation!

Our team is ready to help you sell your home for the highest possible price ASAP
Key Details
Property Type Single Family Home
Sub Type Single Family Residence
Listing Status Sold
Purchase Type For Sale
Square Footage 3,037 sqft
Price per Sqft $233
Subdivision Highlands At Westridge Ph 2 The
MLS Listing ID 20250571
Sold Date 03/24/23
Style Traditional
Bedrooms 4
Full Baths 3
Half Baths 1
HOA Fees $29
HOA Y/N Mandatory
Year Built 2018
Annual Tax Amount $10,203
Lot Size 7,448 Sqft
Acres 0.171
Lot Dimensions 69.10' x 111.00'
Property Description
Open house Saturday, February 4th from 12:00PM - 4:00PM! This great home was built in 2018 and features 3,037 square feet with 4 bedrooms, 3.5 bathrooms, a study, a media room, and a 3-car garage. The home is bright and open, and has been well-maintained by the sellers. The area is served by the highly sought-after Prosper ISD, and a new, large Prosper ISD preschool is being built less than a quarter-mile away! The home is in the Westridge subdivision, which boasts many great amenities! The location is fantastic, with easy access to 121, Dallas North Tollway, and 380 University Drive to the north. There are many great shops, retail stores, and other activities nearby. Sellers are motivated and easy to work with. This home is a must see!
Location
State TX
County Collin
Community Club House, Community Pool, Jogging Path/Bike Path, Park, Playground, Pool, Sidewalks
Direction From 121 Sam Rayburn Tollway, exit Coit and head north. Turn east on Virginia Parkway. Turn north on Lukenbach Drive. Turn west on Axis Drive. Turn north on Antelope Court. Home is on the east side of Antelope Court.
Rooms
Dining Room 1
Interior
Interior Features Cable TV Available, Chandelier, Decorative Lighting, High Speed Internet Available, Kitchen Island, Open Floorplan, Smart Home System, Vaulted Ceiling(s), Walk-In Closet(s)
Heating Central, Natural Gas
Cooling Attic Fan, Ceiling Fan(s), Central Air, Evaporative Cooling
Flooring Carpet, Ceramic Tile, Wood
Fireplaces Number 1
Fireplaces Type Family Room, Gas, Living Room
Equipment Irrigation Equipment
Appliance Built-in Gas Range, Dishwasher, Disposal, Electric Oven, Gas Cooktop, Gas Water Heater, Microwave, Convection Oven, Plumbed For Gas in Kitchen
Heat Source Central, Natural Gas
Laundry Electric Dryer Hookup, Washer Hookup
Exterior
Exterior Feature Covered Patio/Porch
Garage Spaces 3.0
Fence Fenced, Wood
Community Features Club House, Community Pool, Jogging Path/Bike Path, Park, Playground, Pool, Sidewalks
Utilities Available City Sewer, City Water, Co-op Electric, Community Mailbox, Electricity Connected, Phone Available, Sidewalk, Underground Utilities
Roof Type Composition
Garage Yes
Building
Lot Description Sprinkler System, Subdivision
Story Two
Foundation Slab
Structure Type Brick,Frame,Radiant Barrier,Rock/Stone,Stone Veneer
Schools
Elementary Schools Jim And Betty Hughes
Middle Schools Bill Hays
High Schools Rock Hill
School District Prosper Isd
Others
Restrictions Deed
Ownership See tax
Acceptable Financing Cash, Contract, Conventional, FHA, Not Assumable
Listing Terms Cash, Contract, Conventional, FHA, Not Assumable
Financing Conventional
Special Listing Condition Deed Restrictions, Special Assessments
Read Less

©2024 North Texas Real Estate Information Systems.
Bought with Kelly Wise • Worth Clark Realty
GET MORE INFORMATION




