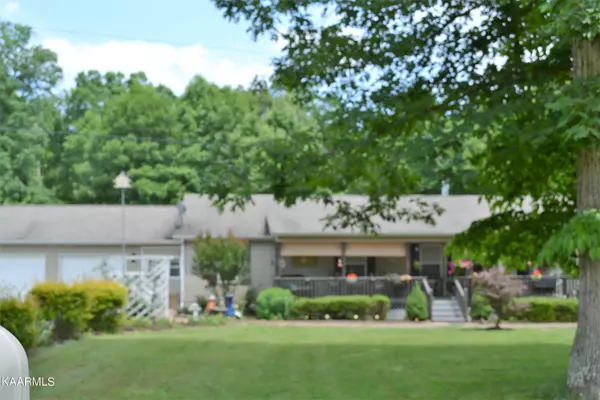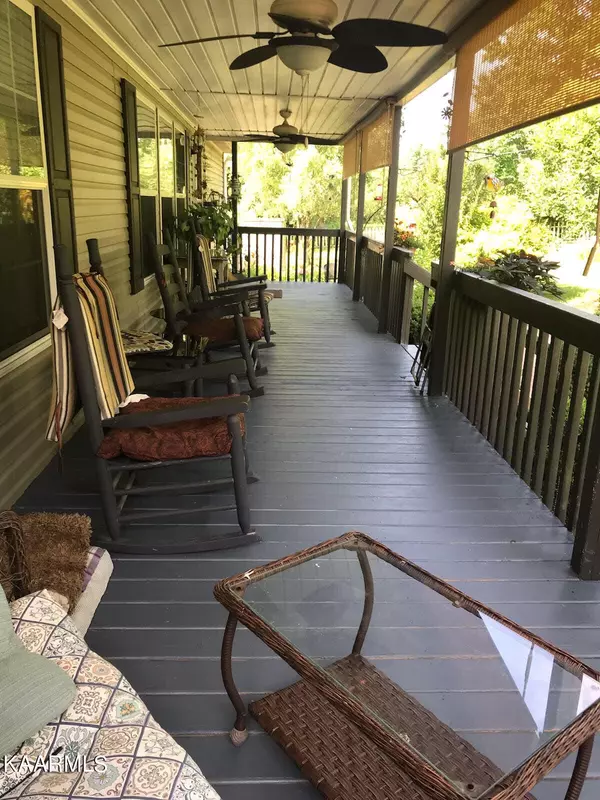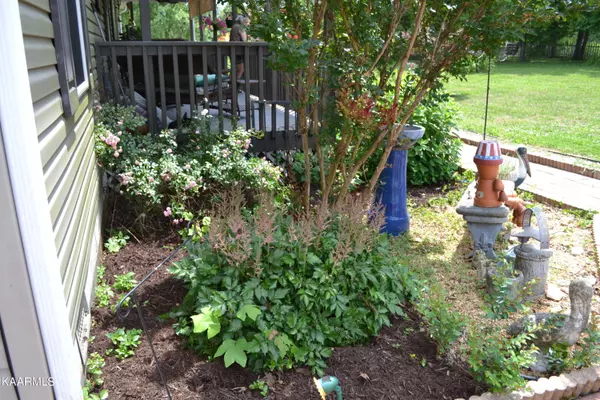For more information regarding the value of a property, please contact us for a free consultation.
131 Mac Cole Rd Deer Lodge, TN 37726
Want to know what your home might be worth? Contact us for a FREE valuation!

Our team is ready to help you sell your home for the highest possible price ASAP
Key Details
Sold Price $260,000
Property Type Single Family Home
Sub Type Residential
Listing Status Sold
Purchase Type For Sale
Square Footage 1,900 sqft
Price per Sqft $136
MLS Listing ID 1194461
Sold Date 03/24/23
Style Double Wide,Manufactured
Bedrooms 3
Full Baths 2
Originating Board East Tennessee REALTORS® MLS
Year Built 2010
Lot Size 5.000 Acres
Acres 5.0
Property Description
Spacious 1,900 sq ft home, nestled into five acres of wooded property.
Three-Bedroom, two-bath home, features large master bedroom with double doors entering into master bath with garden tub, walk-in shower, and spacious walk-in closet.
Large kitchen with plenty of cabinets and pantry space.
Large utility room with cabinets and utility sink. Washer and dryer included.
Small office area at end of hallway with desk and cabinets.
A room off the kitchen can be used for office/sitting room with large windows facing the woods.
Attached two-car garage, with enclosed and insulated breezeway, which can be used for kennel, work area, or extra storage space. Enjoy spending afternoons watching the sunset from rockers on the large front porch or having your morning coffee watching the sunrise on the huge deck facing the woods. In the winter, enjoy the beautiful wood burning fireplace.
Property includes 1,200 sq foot metal pole building & a canopied area with RV hookups (electricity/water/septic).
Home is built with six-inch outer walls and energy star insulation. Bedrooms are carpeted; rest of the house is vinyl flooring.
Location
State TN
County Morgan County - 35
Area 5.0
Rooms
Other Rooms LaundryUtility, DenStudy, Mstr Bedroom Main Level, Split Bedroom
Basement Crawl Space
Interior
Interior Features Island in Kitchen, Pantry, Walk-In Closet(s), Eat-in Kitchen
Heating Central, Heat Pump, Electric
Cooling Central Cooling
Flooring Laminate, Carpet, Vinyl
Fireplaces Number 1
Fireplaces Type Other, Stone, Wood Burning
Fireplace Yes
Appliance Dishwasher, Smoke Detector, Refrigerator, Microwave
Heat Source Central, Heat Pump, Electric
Laundry true
Exterior
Exterior Feature Windows - Vinyl, Fence - Wood, Fenced - Yard, Porch - Covered, Deck
Garage Attached, RV Parking
Garage Spaces 2.0
Garage Description Attached, RV Parking, Attached
View Country Setting, Wooded
Parking Type Attached, RV Parking
Total Parking Spaces 2
Garage Yes
Building
Lot Description Private, Wooded, Level
Faces From Clarkrange traffic light travel 62E app.10 miles to Mac Cole Rd on your right home is on your left.
Sewer Septic Tank
Water Public
Architectural Style Double Wide, Manufactured
Additional Building Workshop
Others
Restrictions No
Tax ID 070 042.01
Energy Description Electric
Read Less
GET MORE INFORMATION




