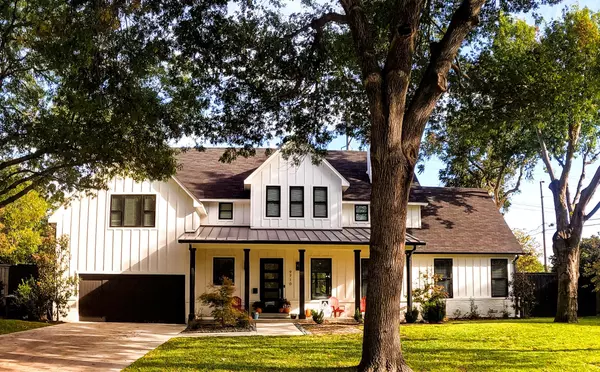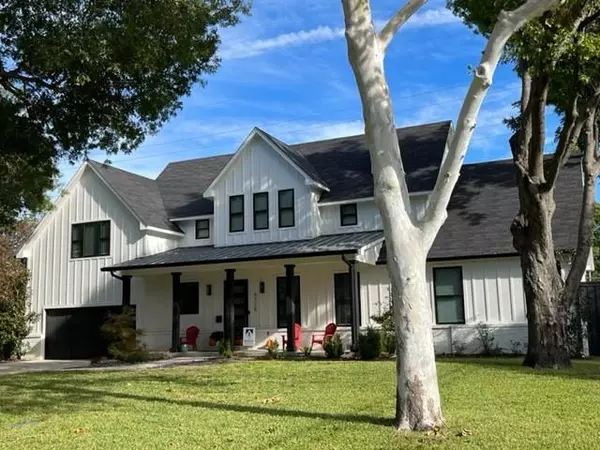For more information regarding the value of a property, please contact us for a free consultation.
9710 El Patio Drive Dallas, TX 75218
Want to know what your home might be worth? Contact us for a FREE valuation!

Our team is ready to help you sell your home for the highest possible price ASAP
Key Details
Property Type Single Family Home
Sub Type Single Family Residence
Listing Status Sold
Purchase Type For Sale
Square Footage 3,286 sqft
Price per Sqft $403
Subdivision Casa Linda Estates
MLS Listing ID 20206631
Sold Date 03/24/23
Style Contemporary/Modern,Craftsman
Bedrooms 5
Full Baths 4
Half Baths 1
HOA Y/N None
Year Built 1952
Lot Size 0.300 Acres
Acres 0.3
Lot Dimensions 110x130
Property Description
CONTEMPORARY + SOPHISTICATED
This charming home is located in the heart of the Lake and Garden District in Casa Linda Estates, near White Rock Lake, and features 5 bedrooms, 4.5 baths, an oversized media room that could be converted to a 2nd master suite, an office with built-in desks and shelving, separate guest quarters, 2 covered patios, and a spacious 2-car garage.
The chef-worthy galley kitchen features state-of-the-art Frigidaire Elite appliances, sleek marble countertops, a breakfast bar, and custom cabinets.
An artistic one-of-a-kind custom glass staircase in the entryway, vaulted ceilings, and beautiful hardwood floors create a modern contemporary ambiance.
The private guest house features a full kitchen, bath, wet bar, and custom cabinets. Note: Seller will give allowance monies to Buyer for guest home appliances.
This home is a JEWEL in the heart of Casa Linda Estates.
Location
State TX
County Dallas
Direction From Downtown Dallas: Take I-30, exit Buckner Blvd, and turn left. Turn right on Hermosa Drive. Turn right on Sereno Drive. Turn left on El Patio Drive. Home is on the right.
Rooms
Dining Room 2
Interior
Interior Features Built-in Features, Chandelier, Decorative Lighting, Double Vanity, Eat-in Kitchen, Flat Screen Wiring, Granite Counters, High Speed Internet Available, Open Floorplan, Pantry, Sound System Wiring, Vaulted Ceiling(s), Walk-In Closet(s), Wet Bar
Heating Central
Cooling Central Air
Flooring Carpet, Wood
Fireplaces Number 1
Fireplaces Type Gas, Living Room, Wood Burning
Equipment Home Theater, Negotiable
Appliance Commercial Grade Range, Dishwasher, Disposal, Gas Range, Ice Maker, Microwave, Convection Oven, Refrigerator, Tankless Water Heater
Heat Source Central
Laundry Utility Room, Full Size W/D Area
Exterior
Exterior Feature Covered Patio/Porch, Rain Gutters, Lighting
Garage Spaces 2.0
Fence Back Yard, Fenced, High Fence, Wood
Utilities Available City Sewer, City Water
Roof Type Composition,Metal,Shingle
Parking Type Additional Parking, Driveway, Garage Door Opener
Garage Yes
Building
Lot Description Interior Lot, Landscaped, Lrg. Backyard Grass, Many Trees, Sprinkler System
Story Two
Foundation Slab
Structure Type Brick,Metal Siding
Schools
Elementary Schools Reinhardt
School District Dallas Isd
Others
Ownership Private
Acceptable Financing Cash, Conventional, FHA, VA Loan
Listing Terms Cash, Conventional, FHA, VA Loan
Financing Cash
Read Less

©2024 North Texas Real Estate Information Systems.
Bought with Deedee Johnson • Vivo Realty
GET MORE INFORMATION




