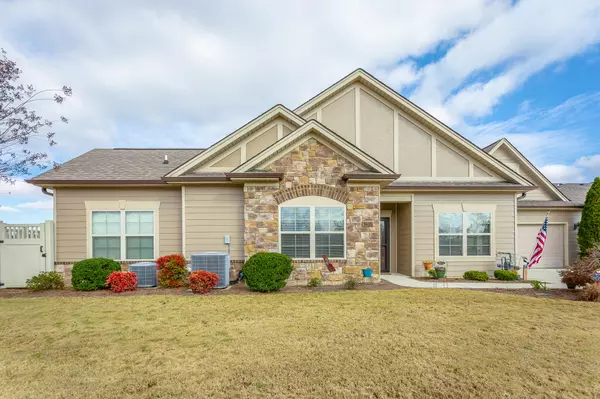For more information regarding the value of a property, please contact us for a free consultation.
1613 Sedgefield DR Ooltewah, TN 37363
Want to know what your home might be worth? Contact us for a FREE valuation!

Our team is ready to help you sell your home for the highest possible price ASAP
Key Details
Sold Price $475,000
Property Type Condo
Sub Type Condominium
Listing Status Sold
Purchase Type For Sale
Square Footage 2,564 sqft
Price per Sqft $185
Subdivision Stonebrook
MLS Listing ID 1365743
Sold Date 03/24/23
Style Contemporary
Bedrooms 2
Full Baths 3
HOA Fees $350/mo
Originating Board Greater Chattanooga REALTORS®
Year Built 2012
Lot Size 0.630 Acres
Acres 0.63
Lot Dimensions 195x154x113x200
Property Description
Welcome to Stonebrook Condominiums, If you are looking for an over 55 maintenance free community in Ooltewah!, this is IT!! This unit is one of the very best! Featuring two bedrooms, two baths all on one level. Upstairs, there is the 3rd full bathroom and a bonus room, also a large walk out area for storage. Some of the upgrades include: added in 2018, new plush carpet in bedrooms and bonus stairs and bonus, overhead incandescent light bulbs with LED's, new smoke detectors, NEST thermostats, Ring doorbell, Grill pad with Privacy fence installed next to screened porch, ice maker replaced, new circuit board for fridge, (2020) grab bars in master shower, new single garage door lift spring,(2021) new screen door, all trim and walls repainted, Security system control panel and communication module replaced. There is a home warranty with First American which includes washer, dryer and kitchen fridge. This unit has one of the best locations in the community; only two homes share the driveway and lot has view of large green space area maintained by HOA. In 2022, driveway was pressure washed and exterior painted by HOA. This condo features a double sided fireplace and a large granite island for 4-5 barstools to comfortably seat your guests or family. Induction cooktop with vent hood accents the kitchen, upgraded convection oven and refrigerator and Bosch dishwasher are also included in the home. Plenty of storage and good sized garage with offset area for extra fridge or work bench, etc. Bose media control unit, remote control, all mounted speakers, and subwoofer, window treatments remain in the home.Roman roll in shower, right height toilets, level living area & wide doorways enhance the home. Contact Broker Bay at 1-888–594-8304 to set appt to see this oversized condo. Closing and move in date negotiable. Flatscreen TV's, washer/dryer and possible other items negotiable.
Location
State TN
County Hamilton
Area 0.63
Rooms
Basement None
Interior
Interior Features Double Vanity, Eat-in Kitchen, En Suite, Entrance Foyer, Granite Counters, Low Flow Plumbing Fixtures, Pantry, Primary Downstairs, Separate Dining Room, Separate Shower, Tub/shower Combo, Walk-In Closet(s)
Heating Central, Natural Gas
Cooling Central Air, Electric, Multi Units
Flooring Carpet, Tile
Fireplaces Number 1
Fireplaces Type Gas Log, Gas Starter, Great Room, Other
Fireplace Yes
Window Features Insulated Windows,Vinyl Frames
Appliance Washer, Refrigerator, Microwave, Gas Water Heater, Electric Range, Dryer, Disposal, Dishwasher, Convection Oven
Heat Source Central, Natural Gas
Laundry Laundry Room
Exterior
Garage Garage Door Opener, Garage Faces Front
Garage Spaces 2.0
Garage Description Attached, Garage Door Opener, Garage Faces Front
Pool Community
Community Features Clubhouse, Sidewalks, Pond
Utilities Available Cable Available, Electricity Available, Phone Available, Sewer Connected, Underground Utilities
Amenities Available Maintenance
Roof Type Asphalt,Shingle
Porch Deck, Patio, Porch, Porch - Covered, Porch - Screened
Parking Type Garage Door Opener, Garage Faces Front
Total Parking Spaces 2
Garage Yes
Building
Lot Description Corner Lot, Level
Faces 153 to East East Brainerd Rd exit. follow to Ooltewah Ringgold Rd and East Brainerd Rd four way stop. Turn right at Circle K and go past Food City. turn right into Stonebrook Condominiums and immediately turn left onto Sedgefield Dr. Condo is fourth building on the right. Unit has sign in front and is condo at rear of driveway. Has American flag at entrance.
Story One and One Half
Foundation Slab
Architectural Style Contemporary
Structure Type Brick,Fiber Cement,Stone
Schools
Elementary Schools Westview Elementary
Middle Schools East Hamilton
High Schools East Hamilton
Others
Senior Community Yes
Tax ID 172 050.20c043
Security Features Security System,Smoke Detector(s)
Acceptable Financing Cash, Conventional, Owner May Carry
Listing Terms Cash, Conventional, Owner May Carry
Read Less
GET MORE INFORMATION




